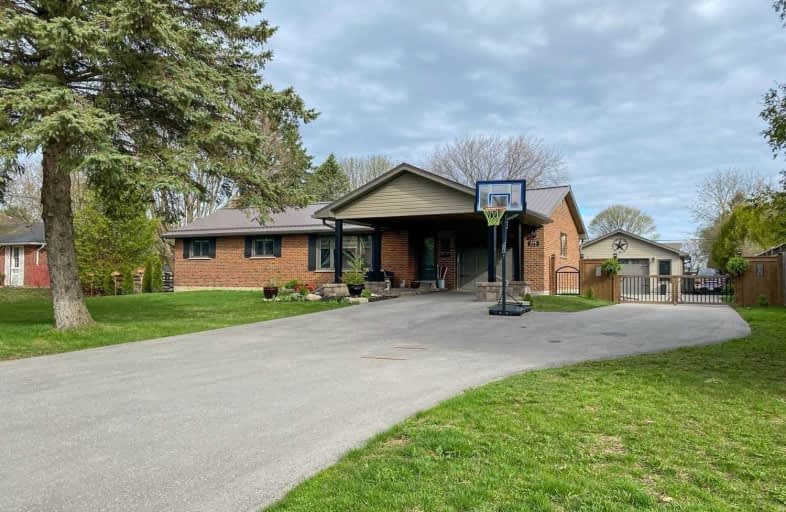
Unnamed Windfields Farm Public School
Elementary: Public
0.77 km
Father Joseph Venini Catholic School
Elementary: Catholic
1.67 km
Kedron Public School
Elementary: Public
0.62 km
Queen Elizabeth Public School
Elementary: Public
2.57 km
St John Bosco Catholic School
Elementary: Catholic
2.12 km
Sherwood Public School
Elementary: Public
1.87 km
Father Donald MacLellan Catholic Sec Sch Catholic School
Secondary: Catholic
4.80 km
Durham Alternative Secondary School
Secondary: Public
6.69 km
Monsignor Paul Dwyer Catholic High School
Secondary: Catholic
4.62 km
R S Mclaughlin Collegiate and Vocational Institute
Secondary: Public
5.01 km
O'Neill Collegiate and Vocational Institute
Secondary: Public
5.33 km
Maxwell Heights Secondary School
Secondary: Public
2.55 km













