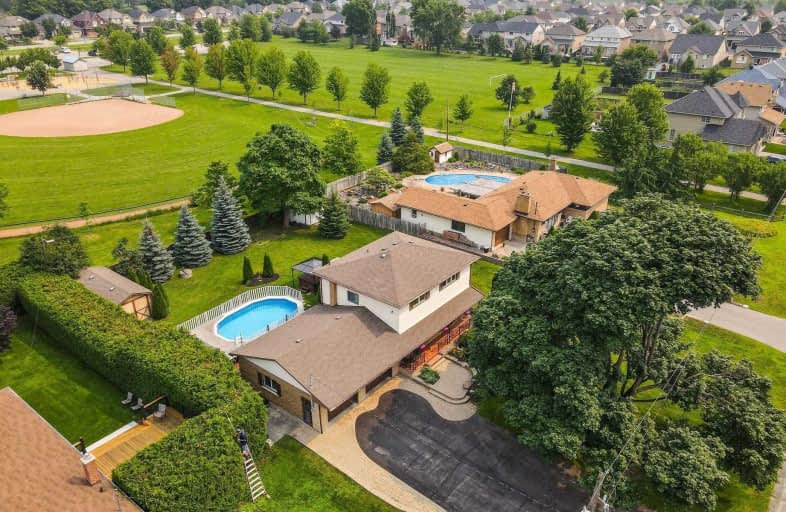
Unnamed Windfields Farm Public School
Elementary: Public
0.74 km
Father Joseph Venini Catholic School
Elementary: Catholic
1.79 km
Kedron Public School
Elementary: Public
0.69 km
Queen Elizabeth Public School
Elementary: Public
2.68 km
St John Bosco Catholic School
Elementary: Catholic
2.19 km
Sherwood Public School
Elementary: Public
1.96 km
Father Donald MacLellan Catholic Sec Sch Catholic School
Secondary: Catholic
4.90 km
Durham Alternative Secondary School
Secondary: Public
6.80 km
Monsignor Paul Dwyer Catholic High School
Secondary: Catholic
4.72 km
R S Mclaughlin Collegiate and Vocational Institute
Secondary: Public
5.11 km
O'Neill Collegiate and Vocational Institute
Secondary: Public
5.44 km
Maxwell Heights Secondary School
Secondary: Public
2.61 km














