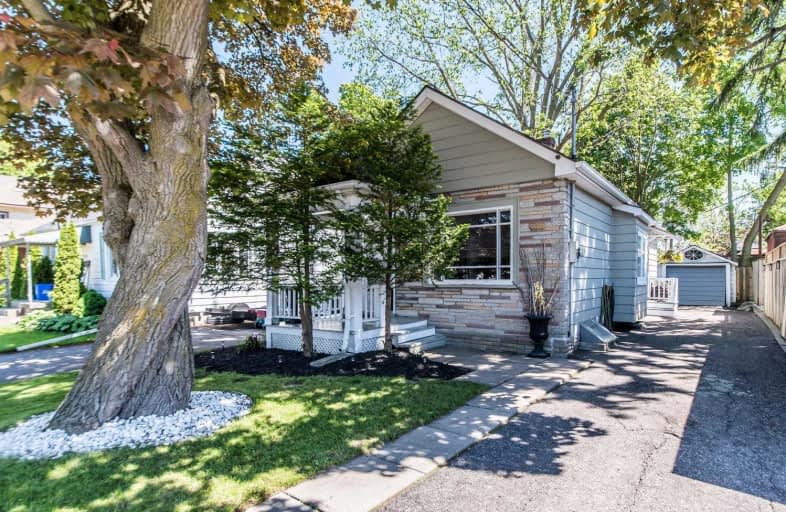Note: Property is not currently for sale or for rent.

-
Type: Detached
-
Style: Bungalow
-
Lot Size: 30 x 110.1 Feet
-
Age: No Data
-
Taxes: $2,958 per year
-
Days on Site: 8 Days
-
Added: Sep 07, 2019 (1 week on market)
-
Updated:
-
Last Checked: 3 months ago
-
MLS®#: E4479729
-
Listed By: Re/max rouge river realty ltd., brokerage
***Looking For Your First Home***Stop Here!***Great North Oshawa Location!***Cute As A Button!*** This 2+1 Bedroom Bungalow Situated In A Mature Neighbourhood Has Good Size Living & Dining Rooms, Recreation Room For Cozy Evenings. Side Door From Kitchen To Yard. Loads Of Parking! Private Yard. Detached Garage! Furnace & Air (18). Sheathing & Shingles Approx 5 Years. Hot Water Tank Owned. Clean And Smoke Free! ***Don't Miss Out!***
Extras
Include: Refrigerator, Stove, Clothes Washer, Clothes Dryer, Furnace, Air Conditioner, Hot Water Tank, Window Coverings, Light Fixtures, Garden Shed, Freezer "As Is". Basement Rooms Require Flooring.
Property Details
Facts for 377 Beverly Street, Oshawa
Status
Days on Market: 8
Last Status: Sold
Sold Date: Jun 18, 2019
Closed Date: Aug 30, 2019
Expiry Date: Sep 10, 2019
Sold Price: $365,000
Unavailable Date: Jun 18, 2019
Input Date: Jun 10, 2019
Property
Status: Sale
Property Type: Detached
Style: Bungalow
Area: Oshawa
Community: O'Neill
Inside
Bedrooms: 2
Bedrooms Plus: 1
Bathrooms: 1
Kitchens: 1
Rooms: 5
Den/Family Room: No
Air Conditioning: Central Air
Fireplace: No
Washrooms: 1
Building
Basement: Full
Basement 2: Part Fin
Heat Type: Forced Air
Heat Source: Gas
Exterior: Alum Siding
Exterior: Stone
Water Supply: Municipal
Special Designation: Unknown
Parking
Driveway: Private
Garage Spaces: 1
Garage Type: Detached
Covered Parking Spaces: 4
Total Parking Spaces: 5
Fees
Tax Year: 2018
Tax Legal Description: Lt 142 Pl 190 Oshawa: City Of Oshawa
Taxes: $2,958
Land
Cross Street: Central Park/Adelaid
Municipality District: Oshawa
Fronting On: South
Pool: None
Sewer: Sewers
Lot Depth: 110.1 Feet
Lot Frontage: 30 Feet
Additional Media
- Virtual Tour: https://tours.homesinfocus.ca/public/vtour/display/1332896?a=1
Rooms
Room details for 377 Beverly Street, Oshawa
| Type | Dimensions | Description |
|---|---|---|
| Kitchen Ground | 2.56 x 3.37 | |
| Living Ground | 3.02 x 3.09 | |
| Dining Ground | 2.84 x 4.31 | |
| Master Ground | 2.26 x 3.81 | |
| 2nd Br Ground | 2.13 x 3.37 | |
| 3rd Br Bsmt | 1.98 x 4.52 | |
| Rec Bsmt | 2.79 x 4.34 |
| XXXXXXXX | XXX XX, XXXX |
XXXX XXX XXXX |
$XXX,XXX |
| XXX XX, XXXX |
XXXXXX XXX XXXX |
$XXX,XXX |
| XXXXXXXX XXXX | XXX XX, XXXX | $365,000 XXX XXXX |
| XXXXXXXX XXXXXX | XXX XX, XXXX | $349,900 XXX XXXX |

St Hedwig Catholic School
Elementary: CatholicMary Street Community School
Elementary: PublicHillsdale Public School
Elementary: PublicSir Albert Love Catholic School
Elementary: CatholicCoronation Public School
Elementary: PublicWalter E Harris Public School
Elementary: PublicDCE - Under 21 Collegiate Institute and Vocational School
Secondary: PublicDurham Alternative Secondary School
Secondary: PublicMonsignor John Pereyma Catholic Secondary School
Secondary: CatholicR S Mclaughlin Collegiate and Vocational Institute
Secondary: PublicEastdale Collegiate and Vocational Institute
Secondary: PublicO'Neill Collegiate and Vocational Institute
Secondary: Public

