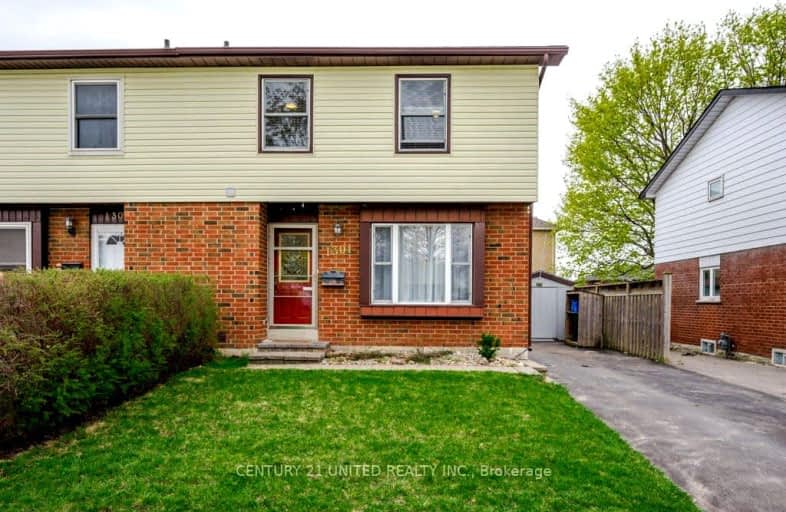Car-Dependent
- Almost all errands require a car.
6
/100
Some Transit
- Most errands require a car.
32
/100
Somewhat Bikeable
- Most errands require a car.
41
/100

S T Worden Public School
Elementary: Public
1.02 km
St John XXIII Catholic School
Elementary: Catholic
1.54 km
Vincent Massey Public School
Elementary: Public
1.42 km
Forest View Public School
Elementary: Public
1.17 km
Clara Hughes Public School Elementary Public School
Elementary: Public
2.17 km
Pierre Elliott Trudeau Public School
Elementary: Public
2.32 km
Monsignor John Pereyma Catholic Secondary School
Secondary: Catholic
4.29 km
Courtice Secondary School
Secondary: Public
2.93 km
Holy Trinity Catholic Secondary School
Secondary: Catholic
3.94 km
Eastdale Collegiate and Vocational Institute
Secondary: Public
1.35 km
O'Neill Collegiate and Vocational Institute
Secondary: Public
3.91 km
Maxwell Heights Secondary School
Secondary: Public
4.40 km
-
Margate Park
1220 Margate Dr (Margate and Nottingham), Oshawa ON L1K 2V5 0.81km -
Harmony Park
1.47km -
Harmony Creek Trail
1.87km
-
HODL Bitcoin ATM - Smokey Land Variety
1413 Hwy 2, Courtice ON L1E 2J6 1.17km -
Scotiabank
1500 King Saint E, Courtice ON 1.44km -
BMO Bank of Montreal
1561 Hwy 2, Courtice ON L1E 2G5 2.82km







