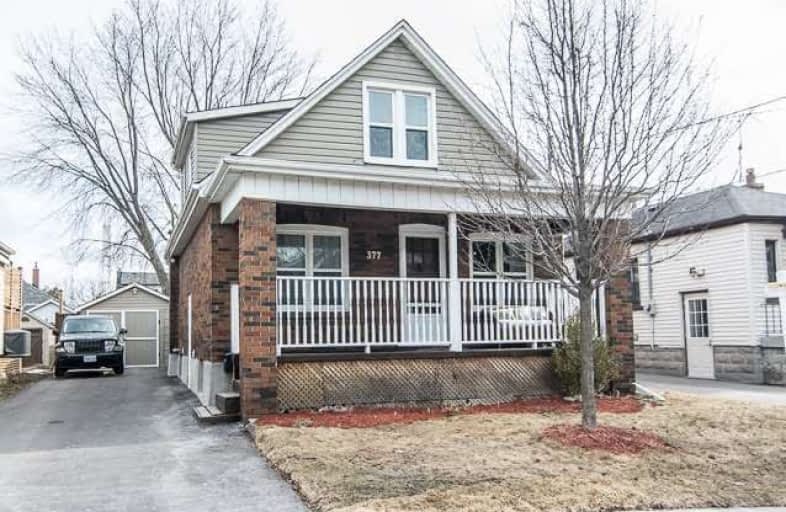
Mary Street Community School
Elementary: Public
0.86 km
Hillsdale Public School
Elementary: Public
0.81 km
Sir Albert Love Catholic School
Elementary: Catholic
1.23 km
Coronation Public School
Elementary: Public
1.02 km
Walter E Harris Public School
Elementary: Public
0.89 km
Dr S J Phillips Public School
Elementary: Public
0.89 km
DCE - Under 21 Collegiate Institute and Vocational School
Secondary: Public
1.66 km
Durham Alternative Secondary School
Secondary: Public
2.24 km
Monsignor Paul Dwyer Catholic High School
Secondary: Catholic
2.48 km
R S Mclaughlin Collegiate and Vocational Institute
Secondary: Public
2.28 km
Eastdale Collegiate and Vocational Institute
Secondary: Public
2.17 km
O'Neill Collegiate and Vocational Institute
Secondary: Public
0.47 km






