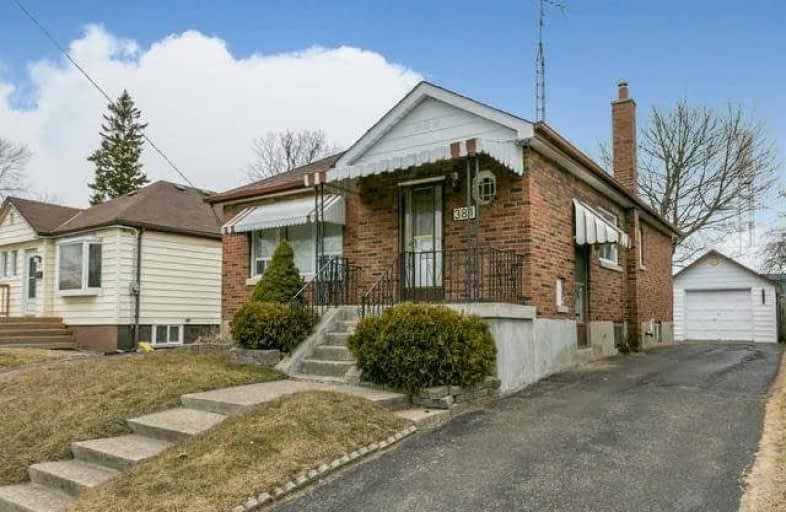Sold on Apr 09, 2018
Note: Property is not currently for sale or for rent.

-
Type: Detached
-
Style: Bungalow
-
Lot Size: 38 x 100 Feet
-
Age: No Data
-
Taxes: $3,307 per year
-
Days on Site: 11 Days
-
Added: Sep 07, 2019 (1 week on market)
-
Updated:
-
Last Checked: 3 months ago
-
MLS®#: E4081457
-
Listed By: Re/max jazz inc., brokerage
Lovely 3 +1 Bedroom All Brick Bungalow Just Steps To Parks And Amenities. Features Include Hardwood Floors Throughout Main Floor, Central Air As Well As Unique Architectural Details. Fully Fenced Backyard And Detached Garage.
Extras
All Existing Blinds (Curtains Excluded); All Existing Appliances In "As Is" Condition: Fridge, Stove, Chest Freezer, Second Fridge; All Existing Electrical Light Fixtures, Garden Shed, Central Air Conditioner.
Property Details
Facts for 381 Division Street, Oshawa
Status
Days on Market: 11
Last Status: Sold
Sold Date: Apr 09, 2018
Closed Date: May 24, 2018
Expiry Date: Aug 11, 2018
Sold Price: $370,000
Unavailable Date: Apr 09, 2018
Input Date: Mar 29, 2018
Property
Status: Sale
Property Type: Detached
Style: Bungalow
Area: Oshawa
Community: O'Neill
Availability Date: Immediate
Inside
Bedrooms: 3
Bedrooms Plus: 1
Bathrooms: 2
Kitchens: 1
Rooms: 5
Den/Family Room: No
Air Conditioning: Central Air
Fireplace: No
Washrooms: 2
Building
Basement: Full
Basement 2: Part Fin
Heat Type: Forced Air
Heat Source: Gas
Exterior: Brick
Water Supply: Municipal
Special Designation: Unknown
Other Structures: Garden Shed
Parking
Driveway: Private
Garage Spaces: 1
Garage Type: Detached
Covered Parking Spaces: 3
Total Parking Spaces: 4
Fees
Tax Year: 2017
Tax Legal Description: Lt58Pl298 East Whitby;Oshawa
Taxes: $3,307
Highlights
Feature: Fenced Yard
Feature: Hospital
Feature: Level
Feature: Park
Land
Cross Street: Division & Adelaide
Municipality District: Oshawa
Fronting On: East
Parcel Number: 163220243
Pool: None
Sewer: Sewers
Lot Depth: 100 Feet
Lot Frontage: 38 Feet
Additional Media
- Virtual Tour: https://vtours.redhomemedia.ca/990649?idx=1
Rooms
Room details for 381 Division Street, Oshawa
| Type | Dimensions | Description |
|---|---|---|
| Kitchen Main | 2.49 x 3.48 | Eat-In Kitchen, Vinyl Floor |
| Living Main | 4.06 x 4.45 | Hardwood Floor, Picture Window |
| Master Main | 3.18 x 3.28 | Hardwood Floor, O/Looks Backyard, Closet |
| 2nd Br Main | 2.49 x 2.99 | Hardwood Floor, O/Looks Backyard, Closet |
| 3rd Br Main | 2.62 x 3.28 | Hardwood Floor, Large Window, Closet |
| Bathroom Main | - | 4 Pc Bath, Vinyl Floor |
| 4th Br Lower | 3.23 x 3.66 | 4 Pc Ensuite, Broadloom |
| Rec Lower | 3.23 x 6.12 | Broadloom, Above Grade Window |
| XXXXXXXX | XXX XX, XXXX |
XXXXXXX XXX XXXX |
|
| XXX XX, XXXX |
XXXXXX XXX XXXX |
$XXX,XXX | |
| XXXXXXXX | XXX XX, XXXX |
XXXX XXX XXXX |
$XXX,XXX |
| XXX XX, XXXX |
XXXXXX XXX XXXX |
$XXX,XXX |
| XXXXXXXX XXXXXXX | XXX XX, XXXX | XXX XXXX |
| XXXXXXXX XXXXXX | XXX XX, XXXX | $360,000 XXX XXXX |
| XXXXXXXX XXXX | XXX XX, XXXX | $370,000 XXX XXXX |
| XXXXXXXX XXXXXX | XXX XX, XXXX | $380,000 XXX XXXX |

Mary Street Community School
Elementary: PublicHillsdale Public School
Elementary: PublicSir Albert Love Catholic School
Elementary: CatholicCoronation Public School
Elementary: PublicWalter E Harris Public School
Elementary: PublicDr S J Phillips Public School
Elementary: PublicDCE - Under 21 Collegiate Institute and Vocational School
Secondary: PublicDurham Alternative Secondary School
Secondary: PublicMonsignor Paul Dwyer Catholic High School
Secondary: CatholicR S Mclaughlin Collegiate and Vocational Institute
Secondary: PublicEastdale Collegiate and Vocational Institute
Secondary: PublicO'Neill Collegiate and Vocational Institute
Secondary: Public


