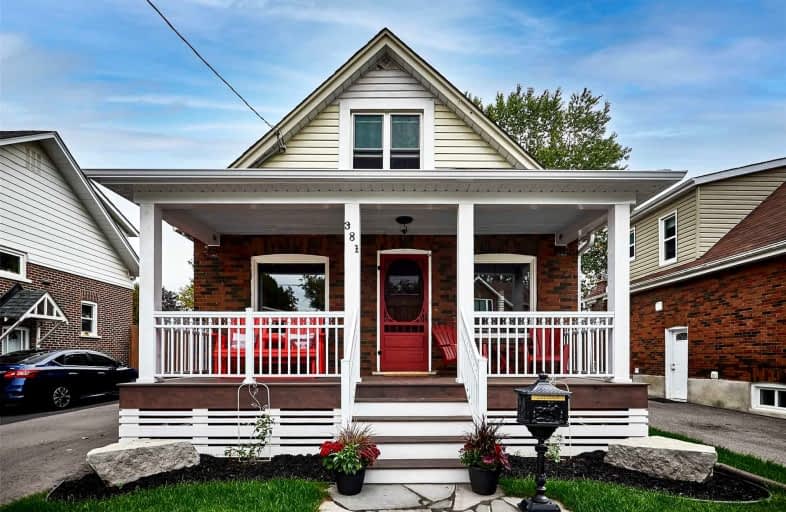
Mary Street Community School
Elementary: Public
0.87 km
Hillsdale Public School
Elementary: Public
0.80 km
Sir Albert Love Catholic School
Elementary: Catholic
1.23 km
Coronation Public School
Elementary: Public
1.03 km
Walter E Harris Public School
Elementary: Public
0.89 km
Dr S J Phillips Public School
Elementary: Public
0.88 km
DCE - Under 21 Collegiate Institute and Vocational School
Secondary: Public
1.67 km
Durham Alternative Secondary School
Secondary: Public
2.24 km
Monsignor Paul Dwyer Catholic High School
Secondary: Catholic
2.47 km
R S Mclaughlin Collegiate and Vocational Institute
Secondary: Public
2.27 km
Eastdale Collegiate and Vocational Institute
Secondary: Public
2.17 km
O'Neill Collegiate and Vocational Institute
Secondary: Public
0.47 km














