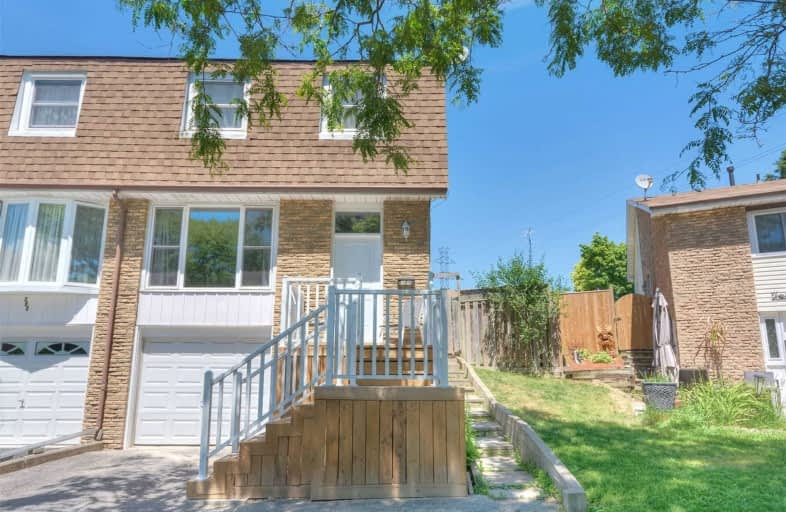Note: Property is not currently for sale or for rent.

-
Type: Semi-Detached
-
Style: 2-Storey
-
Lot Size: 23.6 x 90.9 Feet
-
Age: No Data
-
Taxes: $3,399 per year
-
Days on Site: 6 Days
-
Added: Jun 19, 2020 (6 days on market)
-
Updated:
-
Last Checked: 2 months ago
-
MLS®#: E4800088
-
Listed By: Re/max west realty inc., brokerage
This Immaculate Semi-Detached Home Is Located On A Quiet Court! The Open Concept Main Floor Design Features A Gorgeous Modern Kitchen W Ceramic Backsplash, Quartz Counter Top & Breakfast Bar Over Looking The Dining Area! Laminate Floors In The Large Spacious Living Room. Large Master Bedroom W Built In Closet, Laminate Flooring Through-Out 2nd Floor, 2 Additional Good Sized Bedrooms, And 4Pce Bath.
Extras
Side Entrance On Main. Finished Basement With Laundry, Large Rec Room & Access To Garage! Exclude: Drapes & Floating Shelf Under T.V.
Property Details
Facts for 384 Daytona Court, Oshawa
Status
Days on Market: 6
Last Status: Sold
Sold Date: Jun 25, 2020
Closed Date: Sep 25, 2020
Expiry Date: Nov 18, 2020
Sold Price: $530,000
Unavailable Date: Jun 25, 2020
Input Date: Jun 19, 2020
Prior LSC: Listing with no contract changes
Property
Status: Sale
Property Type: Semi-Detached
Style: 2-Storey
Area: Oshawa
Community: Samac
Availability Date: 60/90 Tba
Inside
Bedrooms: 3
Bathrooms: 1
Kitchens: 1
Rooms: 6
Den/Family Room: No
Air Conditioning: Central Air
Fireplace: No
Laundry Level: Lower
Washrooms: 1
Building
Basement: Finished
Basement 2: Full
Heat Type: Forced Air
Heat Source: Gas
Exterior: Alum Siding
Exterior: Brick
Water Supply: Municipal
Special Designation: Unknown
Parking
Driveway: Private
Garage Spaces: 1
Garage Type: Built-In
Covered Parking Spaces: 3
Total Parking Spaces: 4
Fees
Tax Year: 2019
Tax Legal Description: Plan M1032 Ptl 9 Now 40R2675 Pts 9,20,26
Taxes: $3,399
Highlights
Feature: Fenced Yard
Feature: Park
Feature: Public Transit
Feature: School
Land
Cross Street: Ritson And Taunton
Municipality District: Oshawa
Fronting On: North
Pool: None
Sewer: Sewers
Lot Depth: 90.9 Feet
Lot Frontage: 23.6 Feet
Additional Media
- Virtual Tour: https://www.youtube-nocookie.com/embed/s_39iRtfy6c?modestbranding=1&rel=0&autoplay=1&controls=1&star
Rooms
Room details for 384 Daytona Court, Oshawa
| Type | Dimensions | Description |
|---|---|---|
| Kitchen Main | 4.60 x 3.41 | Quartz Counter, Breakfast Bar, Backsplash |
| Dining Main | 2.44 x 3.35 | Laminate, Pot Lights, Open Concept |
| Living Main | 3.35 x 6.86 | Laminate, Open Concept, Large Window |
| Master 2nd | 4.87 x 3.84 | Laminate, B/I Closet, Ceiling Fan |
| 2nd Br 2nd | 2.47 x 2.83 | Laminate, Window, Closet |
| 3rd Br 2nd | 2.47 x 3.69 | Laminate, Window, Closet |
| Rec Bsmt | 3.02 x 5.09 | Broadloom, Window |
| Laundry Bsmt | 3.02 x 2.92 |
| XXXXXXXX | XXX XX, XXXX |
XXXX XXX XXXX |
$XXX,XXX |
| XXX XX, XXXX |
XXXXXX XXX XXXX |
$XXX,XXX |
| XXXXXXXX XXXX | XXX XX, XXXX | $530,000 XXX XXXX |
| XXXXXXXX XXXXXX | XXX XX, XXXX | $424,900 XXX XXXX |

Jeanne Sauvé Public School
Elementary: PublicFather Joseph Venini Catholic School
Elementary: CatholicBeau Valley Public School
Elementary: PublicQueen Elizabeth Public School
Elementary: PublicSt John Bosco Catholic School
Elementary: CatholicSherwood Public School
Elementary: PublicFather Donald MacLellan Catholic Sec Sch Catholic School
Secondary: CatholicMonsignor Paul Dwyer Catholic High School
Secondary: CatholicR S Mclaughlin Collegiate and Vocational Institute
Secondary: PublicEastdale Collegiate and Vocational Institute
Secondary: PublicO'Neill Collegiate and Vocational Institute
Secondary: PublicMaxwell Heights Secondary School
Secondary: Public

