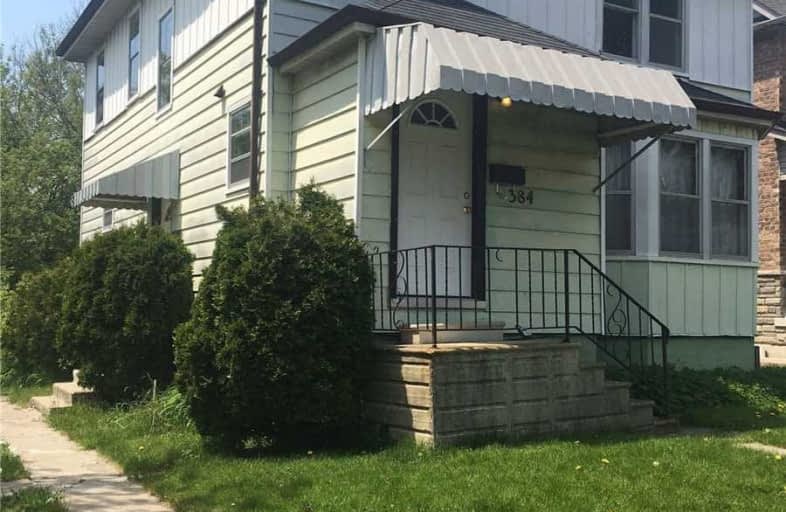
St Hedwig Catholic School
Elementary: Catholic
0.76 km
Mary Street Community School
Elementary: Public
1.56 km
Monsignor John Pereyma Elementary Catholic School
Elementary: Catholic
1.20 km
Village Union Public School
Elementary: Public
0.77 km
Glen Street Public School
Elementary: Public
1.88 km
David Bouchard P.S. Elementary Public School
Elementary: Public
1.09 km
DCE - Under 21 Collegiate Institute and Vocational School
Secondary: Public
1.13 km
Durham Alternative Secondary School
Secondary: Public
2.13 km
G L Roberts Collegiate and Vocational Institute
Secondary: Public
3.29 km
Monsignor John Pereyma Catholic Secondary School
Secondary: Catholic
1.20 km
Eastdale Collegiate and Vocational Institute
Secondary: Public
2.84 km
O'Neill Collegiate and Vocational Institute
Secondary: Public
2.18 km

