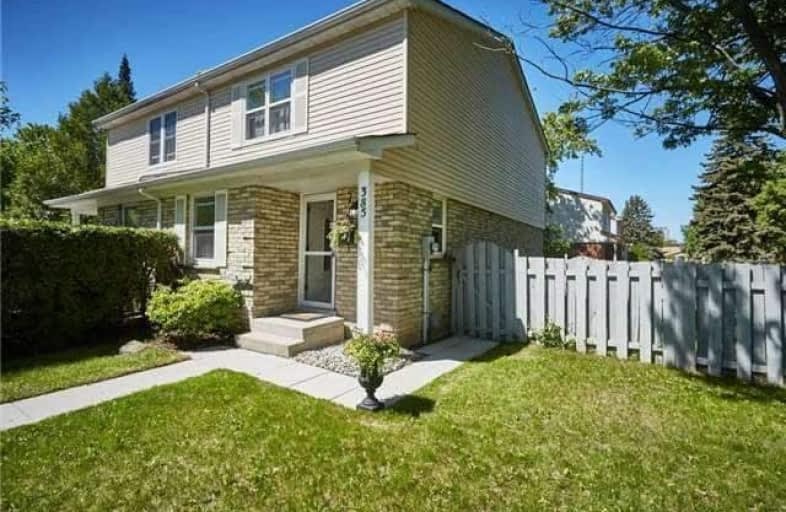Sold on Jul 12, 2017
Note: Property is not currently for sale or for rent.

-
Type: Semi-Detached
-
Style: 2-Storey
-
Lot Size: 54.27 x 100 Feet
-
Age: No Data
-
Taxes: $3,310 per year
-
Days on Site: 2 Days
-
Added: Sep 07, 2019 (2 days on market)
-
Updated:
-
Last Checked: 2 months ago
-
MLS®#: E3867649
-
Listed By: Royal lepage frank real estate, brokerage
Immaculate & Gorgeous Semi On A Private, Mature Court North Oshawa Location! Corner Lot W/Large Front & Backyard. Very Rare To See A Lot This Size! Home Finished Top To Bottom! Gleaming Hardwood Floors On Main Living Area. Clean, Modern Finishes Throughout! This Home Has 3 Bright Bedrooms W/New Broadloom On Stairs & Upper Floor. Walking Distance To All Amenities/Schools, Access To Transit. Your Buyers Won't Be Disappointed. Prime Location - Shows A 10+!
Extras
Hwt (Owned), Rec Room/14, Roof 2016, Newer Hdwd. Floors, Newer Upper/Main Windows, Fridge, Stove, Dishwasher, Washer, Dryer, Garden Shed, Freshly Painted Neutral Decor, New Broadloom, All Elf's, Nice Fenced Yard W/Patio, Window Coverings.
Property Details
Facts for 385 Cardigan Court, Oshawa
Status
Days on Market: 2
Last Status: Sold
Sold Date: Jul 12, 2017
Closed Date: Aug 31, 2017
Expiry Date: Sep 08, 2017
Sold Price: $410,000
Unavailable Date: Jul 12, 2017
Input Date: Jul 10, 2017
Prior LSC: Sold
Property
Status: Sale
Property Type: Semi-Detached
Style: 2-Storey
Area: Oshawa
Community: Centennial
Availability Date: Tba
Inside
Bedrooms: 3
Bathrooms: 2
Kitchens: 1
Rooms: 6
Den/Family Room: No
Air Conditioning: None
Fireplace: No
Washrooms: 2
Utilities
Electricity: Yes
Gas: Yes
Cable: Yes
Telephone: Yes
Building
Basement: Finished
Heat Type: Forced Air
Heat Source: Gas
Exterior: Alum Siding
Exterior: Brick
Water Supply: Municipal
Special Designation: Unknown
Other Structures: Garden Shed
Parking
Driveway: Private
Garage Type: None
Covered Parking Spaces: 3
Total Parking Spaces: 3
Fees
Tax Year: 2016
Tax Legal Description: Plan M1090 Pt Lot 49 Now Rp 40R3667A Part 12
Taxes: $3,310
Highlights
Feature: Cul De Sac
Feature: Fenced Yard
Feature: Library
Feature: Public Transit
Feature: Rec Centre
Feature: School
Land
Cross Street: Beatrice/Ritson & Wi
Municipality District: Oshawa
Fronting On: West
Pool: None
Sewer: Sewers
Lot Depth: 100 Feet
Lot Frontage: 54.27 Feet
Lot Irregularities: Corner/ Irregular
Waterfront: None
Rooms
Room details for 385 Cardigan Court, Oshawa
| Type | Dimensions | Description |
|---|---|---|
| Living Main | 3.66 x 4.87 | Hardwood Floor, Sliding Doors, W/O To Patio |
| Dining Main | 2.71 x 2.74 | Hardwood Floor, Separate Rm |
| Kitchen Main | 2.96 x 4.05 | Modern Kitchen, Ceramic Floor |
| Master 2nd | 3.26 x 3.93 | Double Closet, Broadloom, Window |
| 2nd Br 2nd | 2.32 x 4.08 | Closet, Broadloom, Window |
| 3rd Br 2nd | 2.47 x 4.08 | Closet, Broadloom, Window |
| Rec Bsmt | 4.60 x 6.49 | L-Shaped Room, Laminate, Pot Lights |
| XXXXXXXX | XXX XX, XXXX |
XXXX XXX XXXX |
$XXX,XXX |
| XXX XX, XXXX |
XXXXXX XXX XXXX |
$XXX,XXX | |
| XXXXXXXX | XXX XX, XXXX |
XXXXXXX XXX XXXX |
|
| XXX XX, XXXX |
XXXXXX XXX XXXX |
$XXX,XXX |
| XXXXXXXX XXXX | XXX XX, XXXX | $410,000 XXX XXXX |
| XXXXXXXX XXXXXX | XXX XX, XXXX | $419,000 XXX XXXX |
| XXXXXXXX XXXXXXX | XXX XX, XXXX | XXX XXXX |
| XXXXXXXX XXXXXX | XXX XX, XXXX | $437,900 XXX XXXX |

Father Joseph Venini Catholic School
Elementary: CatholicBeau Valley Public School
Elementary: PublicGordon B Attersley Public School
Elementary: PublicQueen Elizabeth Public School
Elementary: PublicSt John Bosco Catholic School
Elementary: CatholicSherwood Public School
Elementary: PublicDCE - Under 21 Collegiate Institute and Vocational School
Secondary: PublicMonsignor Paul Dwyer Catholic High School
Secondary: CatholicR S Mclaughlin Collegiate and Vocational Institute
Secondary: PublicEastdale Collegiate and Vocational Institute
Secondary: PublicO'Neill Collegiate and Vocational Institute
Secondary: PublicMaxwell Heights Secondary School
Secondary: Public

