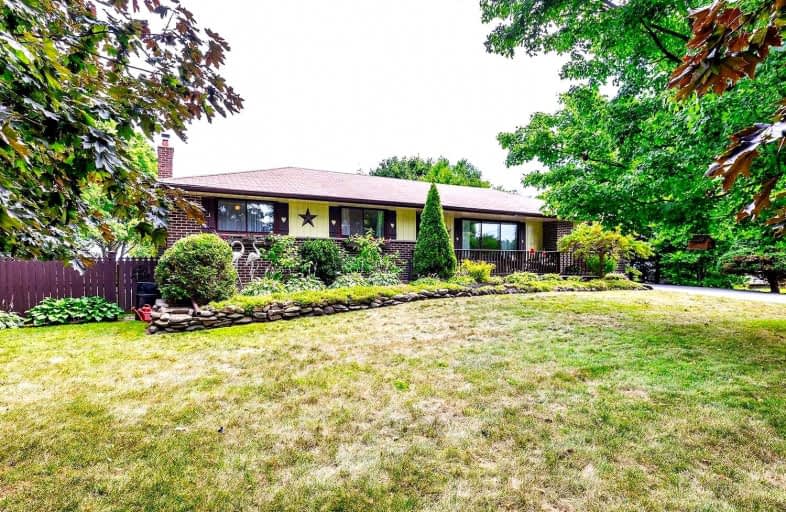
Unnamed Windfields Farm Public School
Elementary: Public
0.78 km
Father Joseph Venini Catholic School
Elementary: Catholic
1.72 km
Kedron Public School
Elementary: Public
0.63 km
Queen Elizabeth Public School
Elementary: Public
2.62 km
St John Bosco Catholic School
Elementary: Catholic
2.13 km
Sherwood Public School
Elementary: Public
1.89 km
Father Donald MacLellan Catholic Sec Sch Catholic School
Secondary: Catholic
4.86 km
Durham Alternative Secondary School
Secondary: Public
6.74 km
Monsignor Paul Dwyer Catholic High School
Secondary: Catholic
4.67 km
R S Mclaughlin Collegiate and Vocational Institute
Secondary: Public
5.06 km
O'Neill Collegiate and Vocational Institute
Secondary: Public
5.38 km
Maxwell Heights Secondary School
Secondary: Public
2.55 km













