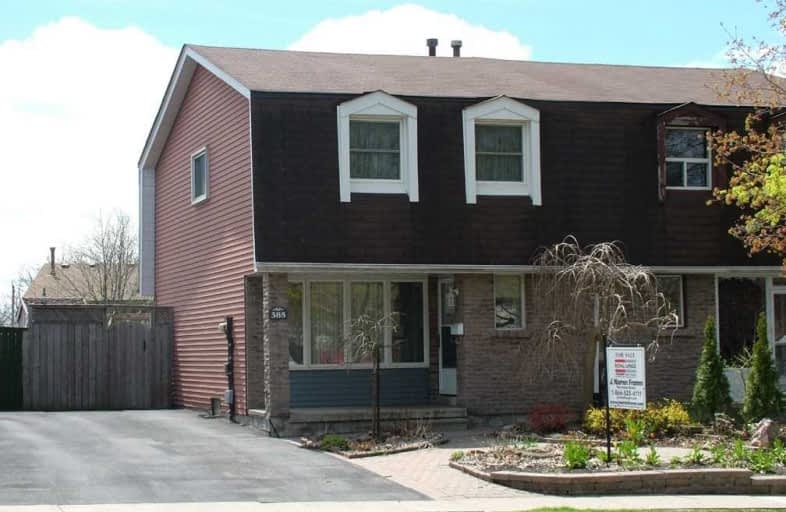Note: Property is not currently for sale or for rent.

-
Type: Semi-Detached
-
Style: 2-Storey
-
Lot Size: 29.3 x 110.1 Feet
-
Age: No Data
-
Taxes: $3,053 per year
-
Days on Site: 17 Days
-
Added: Sep 07, 2019 (2 weeks on market)
-
Updated:
-
Last Checked: 1 month ago
-
MLS®#: E4446069
-
Listed By: Royal lepage frank real estate, brokerage
Spacious 3 Bedroom Home In Family Oriented Neighbourhood Great For First Time Buyers, Growing Family Or Empty Nesters! Conveniently Located With Almost Everything Close By! Walk-Out From Dining Room To Backyard With 3 Garden Sheds, Master Has His And Her Closets, Finished Rec Room/Play Room In Basement, Central Air, California Shutters, 5 Appliances Too!
Extras
Fridge, Stove,B/I Dishwasher, Washer, Dryer, Central Air, Gas Furnace, All Existing Window Coverings, All Existing Electric Light Fixtures. Please Exclude Freezer In Basement. Water Tank Is A Rental ($20 + Tax) Chattels "As Is" Condition.
Property Details
Facts for 385 Ormond Drive, Oshawa
Status
Days on Market: 17
Last Status: Sold
Sold Date: May 27, 2019
Closed Date: Jun 27, 2019
Expiry Date: Oct 09, 2019
Sold Price: $369,000
Unavailable Date: May 27, 2019
Input Date: May 10, 2019
Property
Status: Sale
Property Type: Semi-Detached
Style: 2-Storey
Area: Oshawa
Community: Samac
Availability Date: Immediate/Flex
Inside
Bedrooms: 3
Bathrooms: 2
Kitchens: 1
Rooms: 6
Den/Family Room: No
Air Conditioning: Central Air
Fireplace: No
Laundry Level: Lower
Central Vacuum: N
Washrooms: 2
Building
Basement: Part Fin
Heat Type: Forced Air
Heat Source: Gas
Exterior: Alum Siding
Exterior: Brick Front
Water Supply: Municipal
Special Designation: Unknown
Other Structures: Garden Shed
Parking
Driveway: Private
Garage Type: None
Covered Parking Spaces: 2
Total Parking Spaces: 2
Fees
Tax Year: 2018
Tax Legal Description: Part Lot 15, Plan M1032, Parts 5 & 28 40R2625
Taxes: $3,053
Highlights
Feature: Public Trans
Feature: School
Land
Cross Street: Wilson/Taunton
Municipality District: Oshawa
Fronting On: South
Pool: None
Sewer: Sewers
Lot Depth: 110.1 Feet
Lot Frontage: 29.3 Feet
Zoning: Res
Rooms
Room details for 385 Ormond Drive, Oshawa
| Type | Dimensions | Description |
|---|---|---|
| Living Main | 3.44 x 4.77 | Picture Window, Broadloom |
| Dining Main | 2.51 x 2.97 | W/O To Patio |
| Kitchen Main | 2.97 x 3.16 | California Shutters, Pantry |
| Master 2nd | 3.10 x 4.51 | His/Hers Closets, Broadloom |
| 2nd Br 2nd | 2.91 x 3.91 | Irregular Rm, California Shutters, Closet |
| 3rd Br 2nd | 2.71 x 3.34 | California Shutters, Broadloom, Closet |
| Rec Bsmt | 4.89 x 5.12 | Broadloom, California Shutters |
| Laundry Bsmt | 2.87 x 4.22 | 2 Pc Bath |
| XXXXXXXX | XXX XX, XXXX |
XXXX XXX XXXX |
$XXX,XXX |
| XXX XX, XXXX |
XXXXXX XXX XXXX |
$XXX,XXX |
| XXXXXXXX XXXX | XXX XX, XXXX | $369,000 XXX XXXX |
| XXXXXXXX XXXXXX | XXX XX, XXXX | $369,999 XXX XXXX |

Jeanne Sauvé Public School
Elementary: PublicFather Joseph Venini Catholic School
Elementary: CatholicBeau Valley Public School
Elementary: PublicQueen Elizabeth Public School
Elementary: PublicSt John Bosco Catholic School
Elementary: CatholicSherwood Public School
Elementary: PublicFather Donald MacLellan Catholic Sec Sch Catholic School
Secondary: CatholicMonsignor Paul Dwyer Catholic High School
Secondary: CatholicR S Mclaughlin Collegiate and Vocational Institute
Secondary: PublicEastdale Collegiate and Vocational Institute
Secondary: PublicO'Neill Collegiate and Vocational Institute
Secondary: PublicMaxwell Heights Secondary School
Secondary: Public

