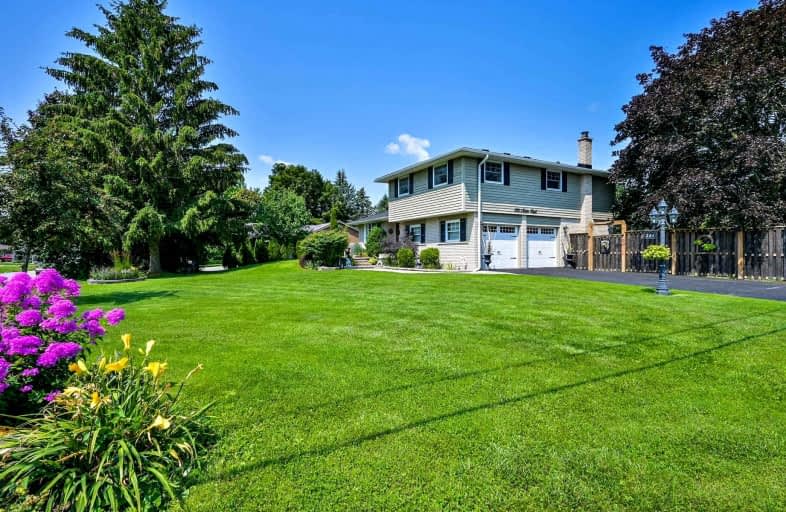
Unnamed Windfields Farm Public School
Elementary: Public
0.80 km
Father Joseph Venini Catholic School
Elementary: Catholic
1.66 km
Kedron Public School
Elementary: Public
0.59 km
Queen Elizabeth Public School
Elementary: Public
2.56 km
St John Bosco Catholic School
Elementary: Catholic
2.09 km
Sherwood Public School
Elementary: Public
1.84 km
Father Donald MacLellan Catholic Sec Sch Catholic School
Secondary: Catholic
4.80 km
Durham Alternative Secondary School
Secondary: Public
6.68 km
Monsignor Paul Dwyer Catholic High School
Secondary: Catholic
4.62 km
R S Mclaughlin Collegiate and Vocational Institute
Secondary: Public
5.01 km
O'Neill Collegiate and Vocational Institute
Secondary: Public
5.32 km
Maxwell Heights Secondary School
Secondary: Public
2.52 km













