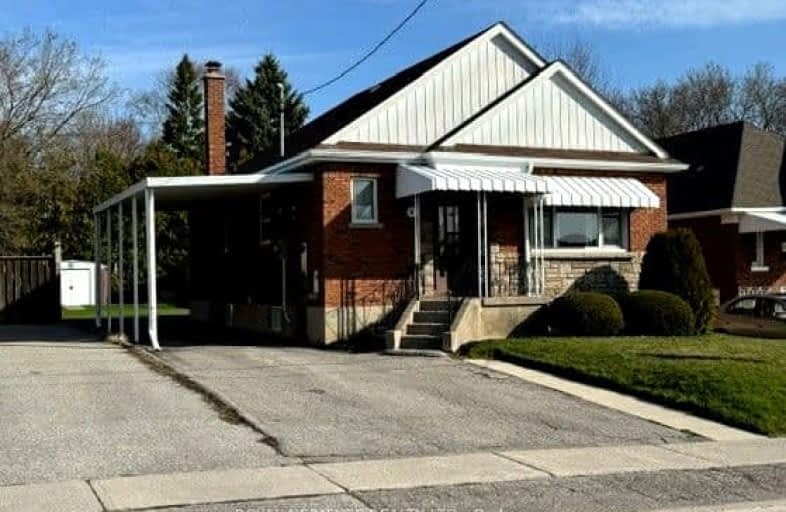Very Walkable
- Most errands can be accomplished on foot.
Good Transit
- Some errands can be accomplished by public transportation.
Bikeable
- Some errands can be accomplished on bike.

St Hedwig Catholic School
Elementary: CatholicMary Street Community School
Elementary: PublicSir Albert Love Catholic School
Elementary: CatholicCoronation Public School
Elementary: PublicWalter E Harris Public School
Elementary: PublicDavid Bouchard P.S. Elementary Public School
Elementary: PublicDCE - Under 21 Collegiate Institute and Vocational School
Secondary: PublicDurham Alternative Secondary School
Secondary: PublicG L Roberts Collegiate and Vocational Institute
Secondary: PublicMonsignor John Pereyma Catholic Secondary School
Secondary: CatholicEastdale Collegiate and Vocational Institute
Secondary: PublicO'Neill Collegiate and Vocational Institute
Secondary: Public-
Portly Piper
557 King Street E, Oshawa, ON L1H 1G3 0.54km -
Fionn MacCool's
214 Ritson Road N, Oshawa, ON L1G 0B2 0.95km -
Riley's Olde Town Pub
104 King Street E, Oshawa, ON L1H 1B6 0.87km
-
Tim Hortons
560 King St East, Oshawa, ON L1H 1G5 0.51km -
Tim Hortons
211 King St E, Oshawa, ON L1H 1C5 1.83km -
Brew Wizards Board Game Café
74 Celina Street, Oshawa, ON L1H 4N2 1.12km
-
Oshawa YMCA
99 Mary St N, Oshawa, ON L1G 8C1 0.95km -
GoodLife Fitness
419 King Street W, Oshawa, ON L1J 2K5 2.57km -
Are You Game Conditioning Club
350 Wentworth Street East, Suite 8, Oshawa, ON L1H 7R7 2.74km
-
Eastview Pharmacy
573 King Street E, Oshawa, ON L1H 1G3 0.59km -
Saver's Drug Mart
97 King Street E, Oshawa, ON L1H 1B8 0.9km -
Walters Pharmacy
140 Simcoe Street S, Oshawa, ON L1H 4G9 1.24km
-
Tim Hortons
560 King St East, Oshawa, ON L1H 1G5 0.51km -
Portly Piper
557 King Street E, Oshawa, ON L1H 1G3 0.54km -
Mr A's Quick Flame Restaurant & Souvlaki
212 King St E, Oshawa, ON L1G 0.56km
-
Oshawa Centre
419 King Street W, Oshawa, ON L1J 2K5 2.67km -
Whitby Mall
1615 Dundas Street E, Whitby, ON L1N 7G3 5.18km -
Costco
130 Ritson Road N, Oshawa, ON L1G 1Z7 0.79km
-
FreshCo
564 King Street E, Oshawa, ON L1H 1G5 0.6km -
C & H Variety Store
329 Adelaide Avenue E, Oshawa, ON L1G 1Z9 0.85km -
Nadim's No Frills
200 Ritson Road N, Oshawa, ON L1G 0B2 0.92km
-
The Beer Store
200 Ritson Road N, Oshawa, ON L1H 5J8 0.97km -
LCBO
400 Gibb Street, Oshawa, ON L1J 0B2 2.57km -
Liquor Control Board of Ontario
74 Thickson Road S, Whitby, ON L1N 7T2 5.37km
-
Costco Gas
130 Ritson Road N, Oshawa, ON L1G 0A6 0.61km -
Mac's
531 Ritson Road S, Oshawa, ON L1H 5K5 1.55km -
Ontario Motor Sales
140 Bond Street W, Oshawa, ON L1J 8M2 1.65km
-
Regent Theatre
50 King Street E, Oshawa, ON L1H 1B3 1.04km -
Cineplex Odeon
1351 Grandview Street N, Oshawa, ON L1K 0G1 4.74km -
Landmark Cinemas
75 Consumers Drive, Whitby, ON L1N 9S2 6.22km
-
Oshawa Public Library, McLaughlin Branch
65 Bagot Street, Oshawa, ON L1H 1N2 1.39km -
Clarington Library Museums & Archives- Courtice
2950 Courtice Road, Courtice, ON L1E 2H8 5.8km -
Whitby Public Library
701 Rossland Road E, Whitby, ON L1N 8Y9 7.27km
-
Lakeridge Health
1 Hospital Court, Oshawa, ON L1G 2B9 1.74km -
Ontario Shores Centre for Mental Health Sciences
700 Gordon Street, Whitby, ON L1N 5S9 9.63km -
New Dawn Medical
100C-111 Simcoe Street N, Oshawa, ON L1G 4S4 1.22km
-
Central Park
Centre St (Gibb St), Oshawa ON 1.17km -
Easton Park
Oshawa ON 1.73km -
Central Valley Natural Park
Oshawa ON 1.95km
-
Oshawa Community Credit Union Ltd
214 King St E, Oshawa ON L1H 1C7 0.51km -
BMO Bank of Montreal
206 Ritson Rd N, Oshawa ON L1G 0B2 0.77km -
TD Canada Trust ATM
4 King St W, Oshawa ON L1H 1A3 1.22km














