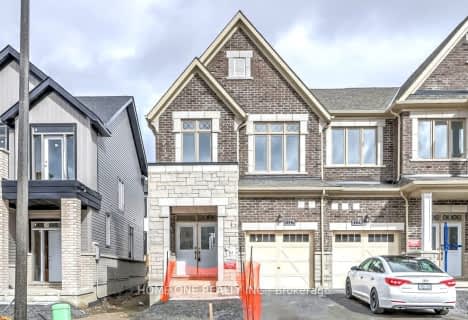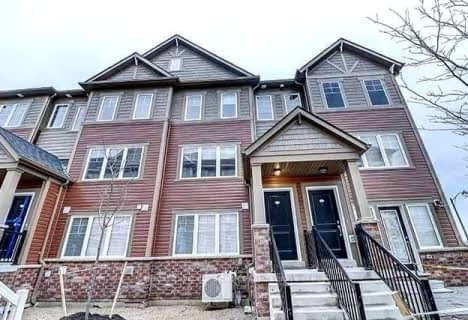Car-Dependent
- Almost all errands require a car.
14
/100
Some Transit
- Most errands require a car.
49
/100
Somewhat Bikeable
- Most errands require a car.
47
/100

Unnamed Windfields Farm Public School
Elementary: Public
0.85 km
Father Joseph Venini Catholic School
Elementary: Catholic
2.92 km
Sunset Heights Public School
Elementary: Public
3.86 km
St John Paull II Catholic Elementary School
Elementary: Catholic
3.05 km
Kedron Public School
Elementary: Public
2.11 km
Queen Elizabeth Public School
Elementary: Public
3.66 km
Father Donald MacLellan Catholic Sec Sch Catholic School
Secondary: Catholic
5.37 km
Monsignor Paul Dwyer Catholic High School
Secondary: Catholic
5.23 km
R S Mclaughlin Collegiate and Vocational Institute
Secondary: Public
5.67 km
Father Leo J Austin Catholic Secondary School
Secondary: Catholic
5.98 km
Maxwell Heights Secondary School
Secondary: Public
4.02 km
Sinclair Secondary School
Secondary: Public
5.33 km
-
Kedron Park & Playground
452 Britannia Ave E, Oshawa ON L1L 1B7 1.88km -
Cachet Park
140 Cachet Blvd, Whitby ON 3.26km -
Brooklin Memorial Park
Whitby ON 4.42km
-
Scotiabank
2630 Simcoe St N, Oshawa ON L1L 0R1 0.32km -
TD Bank Financial Group
2600 Simcoe St N, Oshawa ON L1L 0R1 0.56km -
CIBC
250 Taunton Rd W, Oshawa ON L1G 3T3 3.42km














