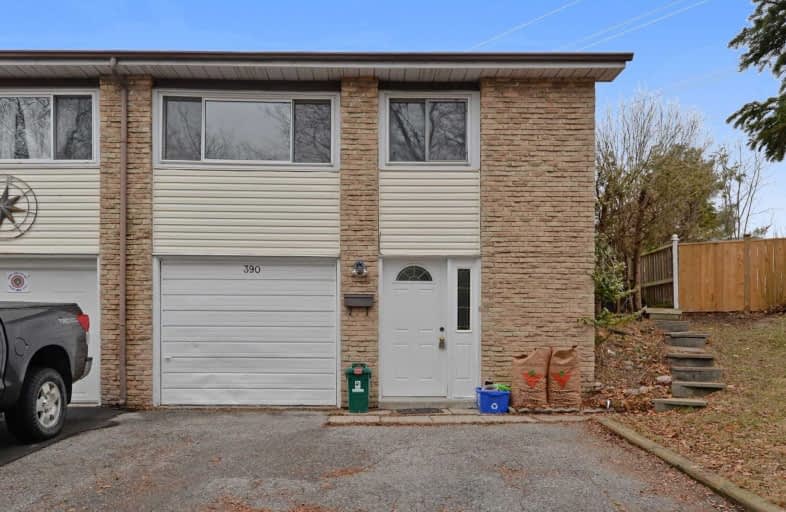Note: Property is not currently for sale or for rent.

-
Type: Semi-Detached
-
Style: Backsplit 4
-
Lot Size: 24.31 x 103.05 Feet
-
Age: No Data
-
Taxes: $3,865 per year
-
Days on Site: 7 Days
-
Added: Dec 22, 2020 (1 week on market)
-
Updated:
-
Last Checked: 3 months ago
-
MLS®#: E5069630
-
Listed By: Re/max jazz inc., brokerage
4 Bedroom Semi With 2 Kitchens. Walk-Out At Ground Level To Kitchen & Living Rm. Next Floor Up Includes 2 Bedrooms & 1-3 Pc Washroom. Main Floor Is Above W/ Large Kitchen & Living Rm + W/O To Deck & Yard. Top Floor Includes 2 Bedrooms & 1 4Pc Bath. Multiple Entrances. Ideal For Multiple Family Members Wanting To Share Housing. Pie Shaped Lot. Located On A Quiet Court In North Oshawa. Walk To All Shops & Amenities.
Extras
Close Proximity To College/University. Easy Access To Transit & 407. Includes All Electric Light Fixtures, All Window Blinds, 2 Fridges, 2 Stoves.
Property Details
Facts for 390 Daytona Court, Oshawa
Status
Days on Market: 7
Last Status: Sold
Sold Date: Dec 29, 2020
Closed Date: Feb 12, 2021
Expiry Date: Mar 22, 2021
Sold Price: $580,000
Unavailable Date: Dec 29, 2020
Input Date: Dec 22, 2020
Prior LSC: Listing with no contract changes
Property
Status: Sale
Property Type: Semi-Detached
Style: Backsplit 4
Area: Oshawa
Community: Samac
Availability Date: Immediate
Inside
Bedrooms: 4
Bathrooms: 2
Kitchens: 1
Kitchens Plus: 1
Rooms: 8
Den/Family Room: No
Air Conditioning: Central Air
Fireplace: No
Central Vacuum: N
Washrooms: 2
Utilities
Electricity: Yes
Gas: Yes
Cable: Yes
Telephone: Yes
Building
Basement: Sep Entrance
Heat Type: Forced Air
Heat Source: Gas
Exterior: Alum Siding
Exterior: Brick
Energy Certificate: N
Water Supply: Municipal
Special Designation: Unknown
Parking
Driveway: Private
Garage Type: None
Covered Parking Spaces: 2
Total Parking Spaces: 2
Fees
Tax Year: 2020
Tax Legal Description: Pcl 8-1 Sec M1032; Pt Lt 8 Pl M1032, Pts 7&24
Taxes: $3,865
Highlights
Feature: Public Trans
Land
Cross Street: Taunton & Ritson
Municipality District: Oshawa
Fronting On: East
Pool: None
Sewer: Sewers
Lot Depth: 103.05 Feet
Lot Frontage: 24.31 Feet
Lot Irregularities: Irregular Pie Shaped
Zoning: 40R8675;S/T Os 7
Additional Media
- Virtual Tour: http://tours.bizzimage.com/ub/169535
Rooms
Room details for 390 Daytona Court, Oshawa
| Type | Dimensions | Description |
|---|---|---|
| Kitchen Ground | 2.60 x 4.60 | Pantry |
| Living Ground | 3.10 x 6.00 | |
| Br Lower | 2.70 x 4.00 | Closet, Laminate |
| Br Lower | 2.30 x 3.30 | Closet, Laminate |
| Kitchen Main | 3.60 x 5.90 | Eat-In Kitchen, W/O To Deck |
| Living Main | 4.70 x 5.00 | Parquet Floor |
| Br Upper | 3.40 x 3.50 | Closet, Laminate |
| Br Upper | 2.50 x 3.50 | Closet, Laminate |
| XXXXXXXX | XXX XX, XXXX |
XXXX XXX XXXX |
$XXX,XXX |
| XXX XX, XXXX |
XXXXXX XXX XXXX |
$XXX,XXX |
| XXXXXXXX XXXX | XXX XX, XXXX | $580,000 XXX XXXX |
| XXXXXXXX XXXXXX | XXX XX, XXXX | $499,900 XXX XXXX |

Jeanne Sauvé Public School
Elementary: PublicFather Joseph Venini Catholic School
Elementary: CatholicBeau Valley Public School
Elementary: PublicQueen Elizabeth Public School
Elementary: PublicSt John Bosco Catholic School
Elementary: CatholicSherwood Public School
Elementary: PublicFather Donald MacLellan Catholic Sec Sch Catholic School
Secondary: CatholicMonsignor Paul Dwyer Catholic High School
Secondary: CatholicR S Mclaughlin Collegiate and Vocational Institute
Secondary: PublicEastdale Collegiate and Vocational Institute
Secondary: PublicO'Neill Collegiate and Vocational Institute
Secondary: PublicMaxwell Heights Secondary School
Secondary: Public


