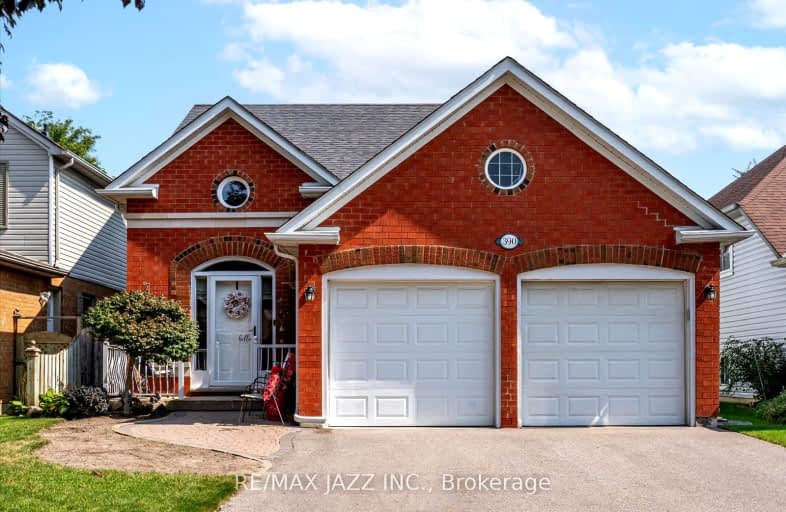
Video Tour
Car-Dependent
- Some errands can be accomplished on foot.
50
/100
Some Transit
- Most errands require a car.
47
/100
Bikeable
- Some errands can be accomplished on bike.
56
/100

Unnamed Windfields Farm Public School
Elementary: Public
1.02 km
Father Joseph Venini Catholic School
Elementary: Catholic
1.36 km
Kedron Public School
Elementary: Public
0.40 km
Queen Elizabeth Public School
Elementary: Public
2.27 km
St John Bosco Catholic School
Elementary: Catholic
1.84 km
Sherwood Public School
Elementary: Public
1.55 km
Father Donald MacLellan Catholic Sec Sch Catholic School
Secondary: Catholic
4.59 km
Durham Alternative Secondary School
Secondary: Public
6.42 km
Monsignor Paul Dwyer Catholic High School
Secondary: Catholic
4.40 km
R S Mclaughlin Collegiate and Vocational Institute
Secondary: Public
4.78 km
O'Neill Collegiate and Vocational Institute
Secondary: Public
5.02 km
Maxwell Heights Secondary School
Secondary: Public
2.29 km
-
Edenwood Park
Oshawa ON 0.22km -
Parkwood Meadows Park & Playground
888 Ormond Dr, Oshawa ON L1K 3C2 1.13km -
Glenbourne Park
Glenbourne Dr, Oshawa ON 3.7km
-
Scotiabank
285 Taunton Rd E, Oshawa ON L1G 3V2 1.9km -
TD Canada Trust Branch and ATM
1211 Ritson Rd N, Oshawa ON L1G 8B9 2.25km -
CIBC
1400 Clearbrook Dr, Oshawa ON L1K 2N7 2.32km












