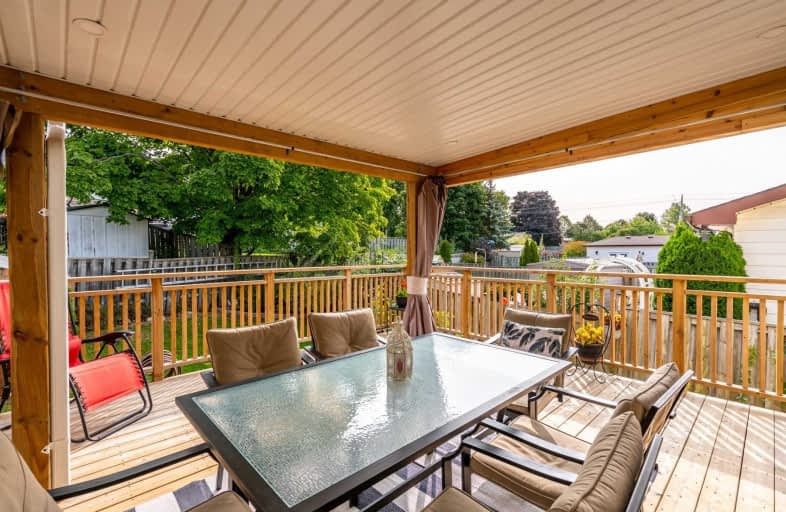Sold on Sep 18, 2020
Note: Property is not currently for sale or for rent.

-
Type: Semi-Detached
-
Style: 2-Storey
-
Lot Size: 30.22 x 108.31 Feet
-
Age: 31-50 years
-
Taxes: $3,415 per year
-
Days on Site: 3 Days
-
Added: Sep 15, 2020 (3 days on market)
-
Updated:
-
Last Checked: 2 months ago
-
MLS®#: E4913909
-
Listed By: Right at home realty inc., brokerage
Beautifully Updated Turn-Key Semi-Detach In One Of Oshawa's Most Coveted Neighbourhoods, Eastdale. Offering 4+1, 2 Baths, Hardwood Flooring Throughout Main-Floor With Finished Basement(2020) & Plenty Of Storage. Recent Renos Consists Of Roof(2017), Attic Insulation(2018), Bedroom Flooring(2018), Windows & Doors (2016), Outdoor Deck(2018), A/C(2017), Furnace(2015). Great Home For Families Or Young Professionals. Go Ahead, Invite Your Friends.
Extras
Home Includes Kitchen Appliances, Owned Hwt, Security System, Surround Sound Speakers. Minutes Away From Costco, Walmart, Highschools, Elementary Schools, Durham Region Transit, And Highway 401. Come Look For Yourself.
Property Details
Facts for 391 Fleetwood Drive, Oshawa
Status
Days on Market: 3
Last Status: Sold
Sold Date: Sep 18, 2020
Closed Date: Dec 15, 2020
Expiry Date: Jan 01, 2021
Sold Price: $555,200
Unavailable Date: Sep 18, 2020
Input Date: Sep 15, 2020
Prior LSC: Sold
Property
Status: Sale
Property Type: Semi-Detached
Style: 2-Storey
Age: 31-50
Area: Oshawa
Community: Eastdale
Availability Date: 60/90 Tba
Inside
Bedrooms: 4
Bedrooms Plus: 1
Bathrooms: 2
Kitchens: 1
Rooms: 7
Den/Family Room: Yes
Air Conditioning: Central Air
Fireplace: No
Washrooms: 2
Building
Basement: Finished
Basement 2: Full
Heat Type: Forced Air
Heat Source: Gas
Exterior: Alum Siding
Water Supply: Municipal
Special Designation: Unknown
Parking
Driveway: Private
Garage Spaces: 1
Garage Type: Attached
Covered Parking Spaces: 1
Total Parking Spaces: 2
Fees
Tax Year: 2019
Tax Legal Description: Pt Lt 220 Pl M1019, Pt 14 40R2533; S/T A Right As
Taxes: $3,415
Land
Cross Street: Fleetwood Dr / Adela
Municipality District: Oshawa
Fronting On: East
Pool: None
Sewer: Sewers
Lot Depth: 108.31 Feet
Lot Frontage: 30.22 Feet
Zoning: R2
Additional Media
- Virtual Tour: https://my.matterport.com/show/?m=LUPVbrcSJwR&mls=1
Rooms
Room details for 391 Fleetwood Drive, Oshawa
| Type | Dimensions | Description |
|---|---|---|
| Foyer Main | 2.05 x 2.70 | |
| Living Main | 3.33 x 5.17 | |
| Breakfast Main | 2.70 x 4.11 | |
| Dining Main | 2.70 x 3.24 | |
| Master 2nd | 2.98 x 4.37 | |
| 2nd Br 2nd | 2.78 x 3.42 | |
| 3rd Br 2nd | 3.02 x 3.42 | |
| 4th Br 2nd | 2.79 x 4.11 | |
| Br Bsmt | 2.55 x 4.93 | |
| Rec Bsmt | 3.11 x 3.28 | |
| Laundry Bsmt | 2.35 x 3.38 |

| XXXXXXXX | XXX XX, XXXX |
XXXX XXX XXXX |
$XXX,XXX |
| XXX XX, XXXX |
XXXXXX XXX XXXX |
$XXX,XXX |
| XXXXXXXX XXXX | XXX XX, XXXX | $555,200 XXX XXXX |
| XXXXXXXX XXXXXX | XXX XX, XXXX | $469,999 XXX XXXX |

S T Worden Public School
Elementary: PublicSt John XXIII Catholic School
Elementary: CatholicHarmony Heights Public School
Elementary: PublicVincent Massey Public School
Elementary: PublicForest View Public School
Elementary: PublicClara Hughes Public School Elementary Public School
Elementary: PublicDCE - Under 21 Collegiate Institute and Vocational School
Secondary: PublicMonsignor John Pereyma Catholic Secondary School
Secondary: CatholicCourtice Secondary School
Secondary: PublicEastdale Collegiate and Vocational Institute
Secondary: PublicO'Neill Collegiate and Vocational Institute
Secondary: PublicMaxwell Heights Secondary School
Secondary: Public
