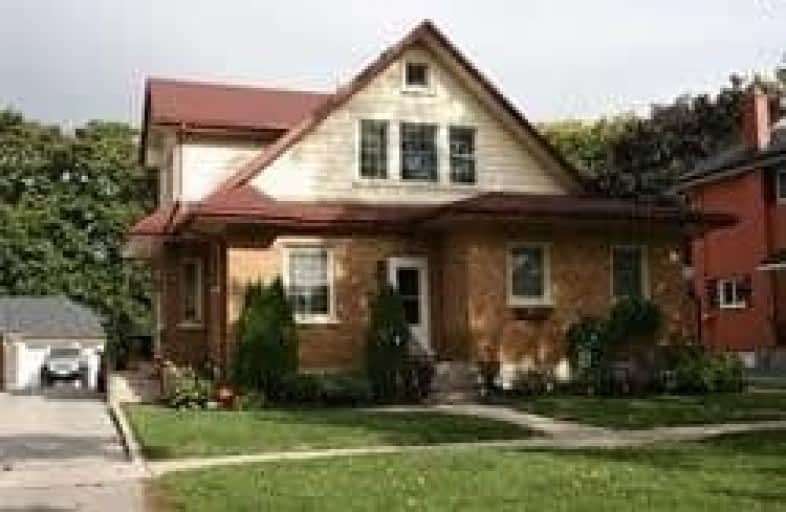Sold on Mar 18, 2021
Note: Property is not currently for sale or for rent.

-
Type: Triplex
-
Style: 1 1/2 Storey
-
Size: 2000 sqft
-
Lot Size: 60 x 144.5 Feet
-
Age: No Data
-
Taxes: $6,984 per year
-
Days on Site: 33 Days
-
Added: Feb 12, 2021 (1 month on market)
-
Updated:
-
Last Checked: 3 months ago
-
MLS®#: E5114988
-
Listed By: Royal lepage frank real estate, brokerage
Well Maintained Legal Non Conforming Triplex Plus Bachelor Apartment; Unique Investment Opportunity Located In The Heart Of Oshawa's Historic O'neill Community; Four Self Contained Apts. 1-2 Bedroom, 2-1 Bedroom And 1-Bachelor; All Units Have Separate Meters And Hot Water Tanks. Coin Operated Washer And Dryer; Double Car Garage Separately Rented. Roof Shingles (2017) Garage Roof (2015); Tenants Are Month To Month Willing To Stay.
Extras
Square Footage Approx. 2335 Sq. Ft. (Mpac) 4 Hot Water Tanks Owned; 4 Existing Fridges And Stoves Included; Conveniently Located To Schools, Parks And Public Transit And Easy Access To Lakeridge Health + Ontario Tech And Durham College.
Property Details
Facts for 391 Masson Street, Oshawa
Status
Days on Market: 33
Last Status: Sold
Sold Date: Mar 18, 2021
Closed Date: Jun 02, 2021
Expiry Date: Jun 12, 2021
Sold Price: $880,000
Unavailable Date: Mar 18, 2021
Input Date: Feb 13, 2021
Property
Status: Sale
Property Type: Triplex
Style: 1 1/2 Storey
Size (sq ft): 2000
Area: Oshawa
Community: O'Neill
Availability Date: 30 Days/Tba
Inside
Bedrooms: 5
Bathrooms: 4
Kitchens: 4
Rooms: 12
Den/Family Room: No
Air Conditioning: None
Fireplace: No
Washrooms: 4
Building
Basement: Full
Basement 2: Walk-Up
Heat Type: Water
Heat Source: Gas
Exterior: Brick
Water Supply: Municipal
Special Designation: Unknown
Parking
Driveway: Private
Garage Spaces: 2
Garage Type: Detached
Covered Parking Spaces: 4
Total Parking Spaces: 6
Fees
Tax Year: 2020
Tax Legal Description: Plan 146 Pt Lot 126, Lot 127
Taxes: $6,984
Highlights
Feature: School
Land
Cross Street: Mary St. N / Aberdee
Municipality District: Oshawa
Fronting On: East
Pool: None
Sewer: Sewers
Lot Depth: 144.5 Feet
Lot Frontage: 60 Feet
Zoning: R1-C
Rooms
Room details for 391 Masson Street, Oshawa
| Type | Dimensions | Description |
|---|---|---|
| Kitchen 2nd | - | |
| Living 2nd | - | |
| Master 2nd | - | |
| 2nd Br 2nd | - | |
| Kitchen Main | - | |
| Living Main | - | |
| Br Main | - | |
| Kitchen Main | - | |
| Living Main | - | |
| Br Main | - | |
| Kitchen Main | - | |
| Other Main | - |
| XXXXXXXX | XXX XX, XXXX |
XXXX XXX XXXX |
$XXX,XXX |
| XXX XX, XXXX |
XXXXXX XXX XXXX |
$XXX,XXX | |
| XXXXXXXX | XXX XX, XXXX |
XXXXXXXX XXX XXXX |
|
| XXX XX, XXXX |
XXXXXX XXX XXXX |
$XXX,XXX | |
| XXXXXXXX | XXX XX, XXXX |
XXXXXXX XXX XXXX |
|
| XXX XX, XXXX |
XXXXXX XXX XXXX |
$XXX,XXX | |
| XXXXXXXX | XXX XX, XXXX |
XXXXXXXX XXX XXXX |
|
| XXX XX, XXXX |
XXXXXX XXX XXXX |
$X,XXX,XXX |
| XXXXXXXX XXXX | XXX XX, XXXX | $880,000 XXX XXXX |
| XXXXXXXX XXXXXX | XXX XX, XXXX | $899,900 XXX XXXX |
| XXXXXXXX XXXXXXXX | XXX XX, XXXX | XXX XXXX |
| XXXXXXXX XXXXXX | XXX XX, XXXX | $949,900 XXX XXXX |
| XXXXXXXX XXXXXXX | XXX XX, XXXX | XXX XXXX |
| XXXXXXXX XXXXXX | XXX XX, XXXX | $950,000 XXX XXXX |
| XXXXXXXX XXXXXXXX | XXX XX, XXXX | XXX XXXX |
| XXXXXXXX XXXXXX | XXX XX, XXXX | $1,050,000 XXX XXXX |

Mary Street Community School
Elementary: PublicHillsdale Public School
Elementary: PublicBeau Valley Public School
Elementary: PublicCoronation Public School
Elementary: PublicWalter E Harris Public School
Elementary: PublicDr S J Phillips Public School
Elementary: PublicDCE - Under 21 Collegiate Institute and Vocational School
Secondary: PublicFather Donald MacLellan Catholic Sec Sch Catholic School
Secondary: CatholicDurham Alternative Secondary School
Secondary: PublicMonsignor Paul Dwyer Catholic High School
Secondary: CatholicR S Mclaughlin Collegiate and Vocational Institute
Secondary: PublicO'Neill Collegiate and Vocational Institute
Secondary: Public- 3 bath
- 5 bed
- 3 bath
- 5 bed
- 4 bath
- 6 bed





