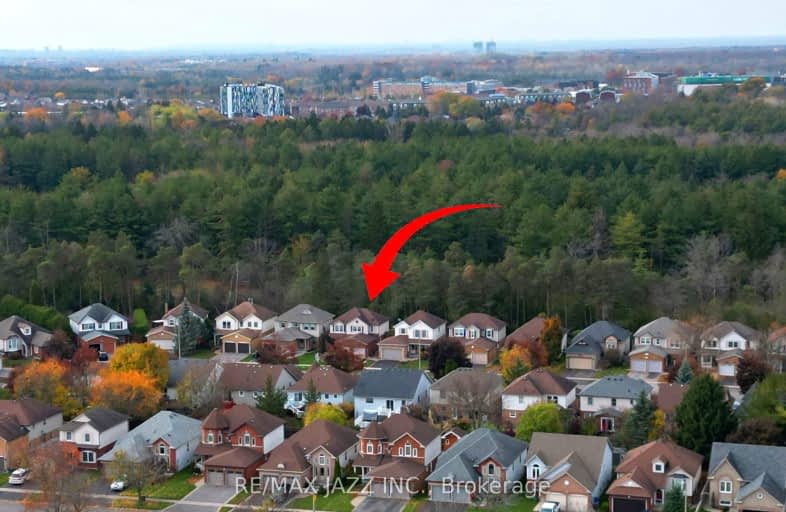Car-Dependent
- Some errands can be accomplished on foot.
50
/100
Some Transit
- Most errands require a car.
46
/100
Bikeable
- Some errands can be accomplished on bike.
56
/100

Unnamed Windfields Farm Public School
Elementary: Public
1.00 km
Father Joseph Venini Catholic School
Elementary: Catholic
1.34 km
Kedron Public School
Elementary: Public
0.45 km
Queen Elizabeth Public School
Elementary: Public
2.24 km
St John Bosco Catholic School
Elementary: Catholic
1.87 km
Sherwood Public School
Elementary: Public
1.57 km
Father Donald MacLellan Catholic Sec Sch Catholic School
Secondary: Catholic
4.55 km
Durham Alternative Secondary School
Secondary: Public
6.38 km
Monsignor Paul Dwyer Catholic High School
Secondary: Catholic
4.36 km
R S Mclaughlin Collegiate and Vocational Institute
Secondary: Public
4.73 km
O'Neill Collegiate and Vocational Institute
Secondary: Public
5.00 km
Maxwell Heights Secondary School
Secondary: Public
2.33 km
-
Grand Ridge Park
Oshawa ON 2.9km -
Northway Court Park
Oshawa Blvd N, Oshawa ON 3.1km -
Glenbourne Park
Glenbourne Dr, Oshawa ON 3.73km
-
TD Bank Financial Group
1211 Ritson Rd N (Ritson & Beatrice), Oshawa ON L1G 8B9 2.24km -
TD Bank Five Points
1211 Ritson Rd N, Oshawa ON L1G 8B9 2.25km -
CIBC
1400 Clearbrook Dr, Oshawa ON L1K 2N7 2.33km













