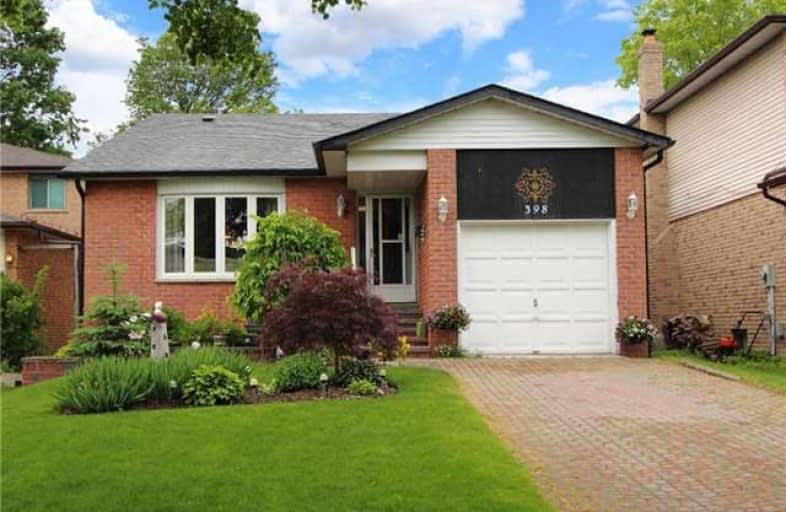
Sir Albert Love Catholic School
Elementary: Catholic
0.42 km
Harmony Heights Public School
Elementary: Public
0.59 km
Gordon B Attersley Public School
Elementary: Public
1.55 km
Vincent Massey Public School
Elementary: Public
0.70 km
Coronation Public School
Elementary: Public
0.86 km
Walter E Harris Public School
Elementary: Public
0.93 km
DCE - Under 21 Collegiate Institute and Vocational School
Secondary: Public
2.83 km
Durham Alternative Secondary School
Secondary: Public
3.73 km
Monsignor John Pereyma Catholic Secondary School
Secondary: Catholic
3.76 km
Eastdale Collegiate and Vocational Institute
Secondary: Public
0.65 km
O'Neill Collegiate and Vocational Institute
Secondary: Public
2.09 km
Maxwell Heights Secondary School
Secondary: Public
3.67 km














