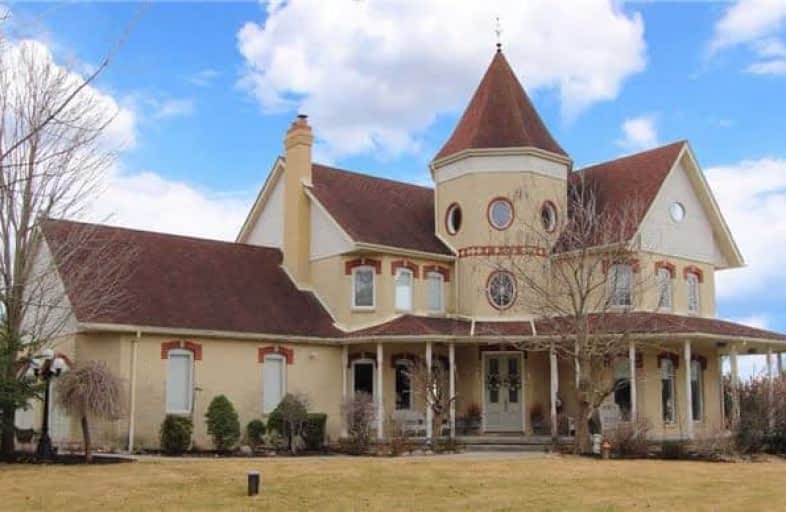Sold on Jun 13, 2017
Note: Property is not currently for sale or for rent.

-
Type: Detached
-
Style: 2-Storey
-
Size: 3500 sqft
-
Lot Size: 301.84 x 301.84 Feet
-
Age: 16-30 years
-
Taxes: $10,725 per year
-
Days on Site: 27 Days
-
Added: Sep 07, 2019 (3 weeks on market)
-
Updated:
-
Last Checked: 8 hours ago
-
MLS®#: E3805677
-
Listed By: Royal heritage realty ltd., brokerage
Bring The Extended Family. There Is Lots Of Space. Magnificent Home Just Minutes To, Whitby, Brooklin, Oshawa & Port Perry, All The Big Box Stores, Uoit & All Amentities. Minutes To 407 For An Easy Commute To The City & Everything You Need . Lrg Gourmet Kitchen B/I Appliance's, Granite Counters In Kit & Baths. Soaring 10Ft Ceilings, H/W Floors & Beveled Glass French Doors W/Stained Glass Transoms. Spacious Bdrms With W/I Closets.
Extras
Spa Like En-Site With Air-Jet Tub. 2nd & 3rd B/R Share J&J Bath.Fin.Basement With W/O. High Speed Internet Available. O/S 2 Car Garage W/Lots Of Extra Space+Lg.Loft. Most Windows 2011/12. Eff. Geo-Thermal Heating. Excellent Quality Thru-Out
Property Details
Facts for 3990 Wilson Road North, Oshawa
Status
Days on Market: 27
Last Status: Sold
Sold Date: Jun 13, 2017
Closed Date: Aug 31, 2017
Expiry Date: Jul 31, 2017
Sold Price: $1,230,000
Unavailable Date: Jun 13, 2017
Input Date: May 17, 2017
Prior LSC: Listing with no contract changes
Property
Status: Sale
Property Type: Detached
Style: 2-Storey
Size (sq ft): 3500
Age: 16-30
Area: Oshawa
Community: Rural Oshawa
Availability Date: 60/90/Tba
Inside
Bedrooms: 3
Bedrooms Plus: 1
Bathrooms: 4
Kitchens: 1
Rooms: 8
Den/Family Room: Yes
Air Conditioning: Central Air
Fireplace: Yes
Laundry Level: Main
Washrooms: 4
Utilities
Electricity: Yes
Gas: No
Telephone: Yes
Building
Basement: Fin W/O
Basement 2: Sep Entrance
Heat Type: Forced Air
Heat Source: Grnd Srce
Exterior: Brick
Elevator: N
UFFI: No
Energy Certificate: N
Certification Level: 84
Water Supply Type: Drilled Well
Water Supply: Well
Special Designation: Unknown
Parking
Driveway: Private
Garage Spaces: 2
Garage Type: Attached
Covered Parking Spaces: 8
Total Parking Spaces: 10
Fees
Tax Year: 2016
Tax Legal Description: Con 7 Pt Lot 7 Rp 40R13436 Part 2 S/T Ew13089
Taxes: $10,725
Highlights
Feature: Level
Feature: School Bus Route
Land
Cross Street: Howden & Wilson
Municipality District: Oshawa
Fronting On: West
Pool: None
Sewer: Septic
Lot Depth: 301.84 Feet
Lot Frontage: 301.84 Feet
Acres: 2-4.99
Waterfront: None
Additional Media
- Virtual Tour: http://tours.bizzimage.com/ub/34688/3990-wilson-rd-n-oshawa-on-l1h-7k4
Rooms
Room details for 3990 Wilson Road North, Oshawa
| Type | Dimensions | Description |
|---|---|---|
| Great Rm Main | 5.34 x 6.67 | Hardwood Floor, Fireplace, O/Looks Backyard |
| Kitchen Main | 4.80 x 5.31 | Hardwood Floor, B/I Appliances, B/I Desk |
| Breakfast Main | 2.85 x 4.94 | Hardwood Floor, W/O To Deck |
| Dining Main | 3.94 x 5.70 | Hardwood Floor, French Doors |
| Living Main | 3.91 x 5.23 | Hardwood Floor, Fireplace, French Doors |
| Master 2nd | 5.72 x 7.71 | Broadloom, 5 Pc Ensuite, W/I Closet |
| 2nd Br 2nd | 5.28 x 4.44 | Broadloom, Semi Ensuite |
| 3rd Br 2nd | 3.92 x 5.30 | Broadloom, Semi Ensuite |
| Rec Bsmt | 5.38 x 6.57 | Broadloom, Fireplace, W/O To Yard |
| 4th Br Bsmt | 3.79 x 4.95 | Broadloom, B/I Closet |
| Office Bsmt | 2.87 x 5.31 | Broadloom, W/O To Yard |
| Laundry Main | - | Ceramic Floor, Access To Garage |
| XXXXXXXX | XXX XX, XXXX |
XXXX XXX XXXX |
$X,XXX,XXX |
| XXX XX, XXXX |
XXXXXX XXX XXXX |
$X,XXX,XXX | |
| XXXXXXXX | XXX XX, XXXX |
XXXXXXX XXX XXXX |
|
| XXX XX, XXXX |
XXXXXX XXX XXXX |
$X,XXX,XXX | |
| XXXXXXXX | XXX XX, XXXX |
XXXXXXX XXX XXXX |
|
| XXX XX, XXXX |
XXXXXX XXX XXXX |
$X,XXX,XXX |
| XXXXXXXX XXXX | XXX XX, XXXX | $1,230,000 XXX XXXX |
| XXXXXXXX XXXXXX | XXX XX, XXXX | $1,299,000 XXX XXXX |
| XXXXXXXX XXXXXXX | XXX XX, XXXX | XXX XXXX |
| XXXXXXXX XXXXXX | XXX XX, XXXX | $1,499,000 XXX XXXX |
| XXXXXXXX XXXXXXX | XXX XX, XXXX | XXX XXXX |
| XXXXXXXX XXXXXX | XXX XX, XXXX | $1,550,000 XXX XXXX |

Unnamed Windfields Farm Public School
Elementary: PublicSt John Paull II Catholic Elementary School
Elementary: CatholicKedron Public School
Elementary: PublicSt John Bosco Catholic School
Elementary: CatholicSeneca Trail Public School Elementary School
Elementary: PublicBlair Ridge Public School
Elementary: PublicFather Donald MacLellan Catholic Sec Sch Catholic School
Secondary: CatholicBrooklin High School
Secondary: PublicMonsignor Paul Dwyer Catholic High School
Secondary: CatholicR S Mclaughlin Collegiate and Vocational Institute
Secondary: PublicMaxwell Heights Secondary School
Secondary: PublicSinclair Secondary School
Secondary: Public

