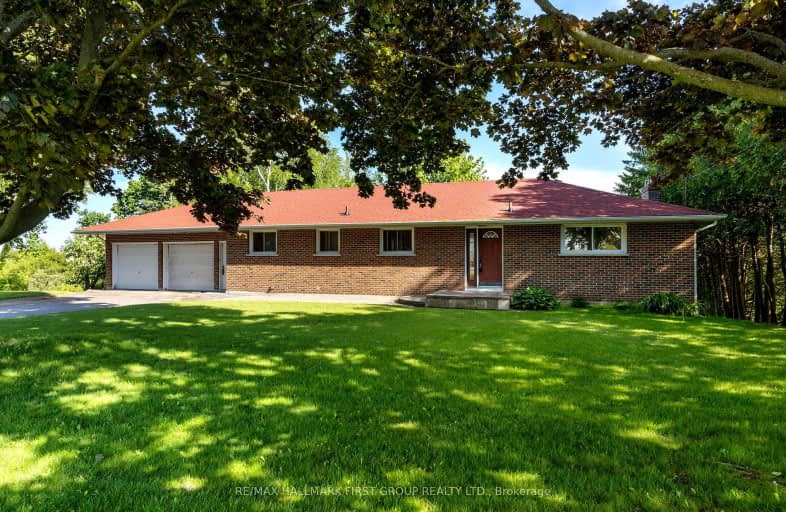Car-Dependent
- Almost all errands require a car.
0
/100
Somewhat Bikeable
- Almost all errands require a car.
3
/100

Prince Albert Public School
Elementary: Public
5.32 km
St Leo Catholic School
Elementary: Catholic
7.82 km
St John Paull II Catholic Elementary School
Elementary: Catholic
8.17 km
Blair Ridge Public School
Elementary: Public
7.85 km
Brooklin Village Public School
Elementary: Public
7.18 km
R H Cornish Public School
Elementary: Public
7.50 km
ÉSC Saint-Charles-Garnier
Secondary: Catholic
13.00 km
Brooklin High School
Secondary: Public
7.85 km
Father Leo J Austin Catholic Secondary School
Secondary: Catholic
13.54 km
Port Perry High School
Secondary: Public
7.74 km
Maxwell Heights Secondary School
Secondary: Public
11.78 km
Sinclair Secondary School
Secondary: Public
12.67 km
-
Carson Park
Brooklin ON 7.83km -
Vipond Park
100 Vipond Rd, Whitby ON L1M 1K8 9.04km -
Vipond Memorial Park
Winchester Rd, Whitby ON 9.35km
-
CIBC
1371 Wilson Rd N (Taunton Rd), Oshawa ON L1K 2Z5 12.34km -
TD Bank Financial Group
3309 Simcoe St N, Oshawa ON L1H 0S1 6.12km -
CIBC
1805 Scugog St, Port Perry ON L9L 1J4 7.43km


