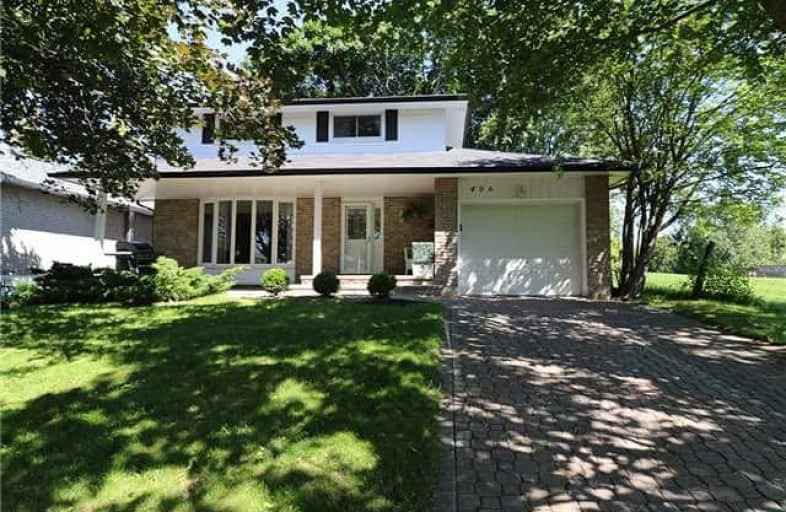Sold on Aug 25, 2017
Note: Property is not currently for sale or for rent.

-
Type: Detached
-
Style: 2-Storey
-
Lot Size: 50 x 100 Feet
-
Age: No Data
-
Taxes: $4,092 per year
-
Days on Site: 52 Days
-
Added: Sep 07, 2019 (1 month on market)
-
Updated:
-
Last Checked: 2 months ago
-
MLS®#: E3859894
-
Listed By: Re/max jazz inc., brokerage
Kassinger Built 4 Bedroom Home. Great Location In Quiet Area. Upgrades Include: Kitchen, Roof, Washrooms, Vinyl Windows, Recently Painted, New Trim And New Doors
Extras
Fridge, Stove, Washer, Dryer. Please Contact Listing Agent Before Preparing An Offer.
Property Details
Facts for 406 Charrington Avenue, Oshawa
Status
Days on Market: 52
Last Status: Sold
Sold Date: Aug 25, 2017
Closed Date: Sep 05, 2017
Expiry Date: Sep 30, 2017
Sold Price: $470,000
Unavailable Date: Aug 25, 2017
Input Date: Jul 04, 2017
Property
Status: Sale
Property Type: Detached
Style: 2-Storey
Area: Oshawa
Community: Centennial
Availability Date: Tba
Inside
Bedrooms: 4
Bathrooms: 2
Kitchens: 1
Rooms: 8
Den/Family Room: Yes
Air Conditioning: Central Air
Fireplace: No
Washrooms: 2
Building
Basement: Unfinished
Heat Type: Forced Air
Heat Source: Gas
Exterior: Alum Siding
Exterior: Brick
Water Supply: Municipal
Special Designation: Unknown
Parking
Driveway: Private
Garage Spaces: 1
Garage Type: Attached
Covered Parking Spaces: 2
Total Parking Spaces: 3
Fees
Tax Year: 2016
Tax Legal Description: Pcl 23-1, Sec M1031, Lt 23, M1031 ; Oshawa
Taxes: $4,092
Land
Cross Street: Central Park/Beatric
Municipality District: Oshawa
Fronting On: North
Pool: None
Sewer: Sewers
Lot Depth: 100 Feet
Lot Frontage: 50 Feet
Additional Media
- Virtual Tour: https://www.youtube.com/watch?v=HNO7fcMH2vY
Rooms
Room details for 406 Charrington Avenue, Oshawa
| Type | Dimensions | Description |
|---|---|---|
| Master | 3.40 x 3.60 | Parquet Floor, Double Closet |
| 2nd Br | 3.80 x 2.70 | Parquet Floor |
| 3rd Br | 2.70 x 2.90 | Parquet Floor |
| 4th Br | 2.80 x 3.60 | Parquet Floor |
| Living | 3.80 x 5.00 | Laminate, Bay Window |
| Dining | 3.00 x 3.00 | Laminate |
| Kitchen | 3.30 x 3.30 | |
| Family | 3.30 x 4.00 | Laminate, W/O To Yard, Gas Fireplace |

| XXXXXXXX | XXX XX, XXXX |
XXXX XXX XXXX |
$XXX,XXX |
| XXX XX, XXXX |
XXXXXX XXX XXXX |
$XXX,XXX | |
| XXXXXXXX | XXX XX, XXXX |
XXXXXXX XXX XXXX |
|
| XXX XX, XXXX |
XXXXXX XXX XXXX |
$XXX,XXX | |
| XXXXXXXX | XXX XX, XXXX |
XXXXXXX XXX XXXX |
|
| XXX XX, XXXX |
XXXXXX XXX XXXX |
$XXX,XXX |
| XXXXXXXX XXXX | XXX XX, XXXX | $470,000 XXX XXXX |
| XXXXXXXX XXXXXX | XXX XX, XXXX | $484,900 XXX XXXX |
| XXXXXXXX XXXXXXX | XXX XX, XXXX | XXX XXXX |
| XXXXXXXX XXXXXX | XXX XX, XXXX | $560,000 XXX XXXX |
| XXXXXXXX XXXXXXX | XXX XX, XXXX | XXX XXXX |
| XXXXXXXX XXXXXX | XXX XX, XXXX | $580,000 XXX XXXX |

Hillsdale Public School
Elementary: PublicBeau Valley Public School
Elementary: PublicGordon B Attersley Public School
Elementary: PublicSt Joseph Catholic School
Elementary: CatholicWalter E Harris Public School
Elementary: PublicDr S J Phillips Public School
Elementary: PublicDCE - Under 21 Collegiate Institute and Vocational School
Secondary: PublicMonsignor Paul Dwyer Catholic High School
Secondary: CatholicR S Mclaughlin Collegiate and Vocational Institute
Secondary: PublicEastdale Collegiate and Vocational Institute
Secondary: PublicO'Neill Collegiate and Vocational Institute
Secondary: PublicMaxwell Heights Secondary School
Secondary: Public

