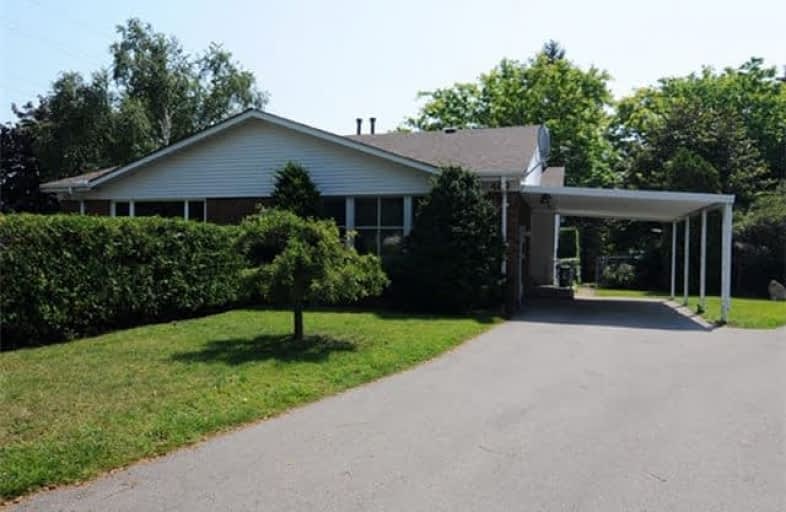Sold on Sep 06, 2017
Note: Property is not currently for sale or for rent.

-
Type: Semi-Detached
-
Style: Bungalow
-
Lot Size: 20.52 x 151.08 Feet
-
Age: No Data
-
Taxes: $3,831 per year
-
Days on Site: 15 Days
-
Added: Sep 07, 2019 (2 weeks on market)
-
Updated:
-
Last Checked: 2 months ago
-
MLS®#: E3906304
-
Listed By: Right at home realty inc., brokerage
Welcome To This Beautiful North Oshawa Community! Large Irregular Pie Shaped Lot Perfect For Entertaining This Summer And Enjoying The Birds In Your Private Backyard Oasis. This 3-Bedroom Home Is Full Of Potential And The Perfect Opportunity For First-Time Buyers And Downsizers To Get Into The North Oshawa Neighbourhood. Walking Distance To Amenities And Just Minutes To All Major Transit. Come Make North Oshawa Your New Home! Excellent School District!
Extras
Include: All Elf's And Window Coverings, Fridge, B/I Dishwasher, Stove, Washer/Dryer. New Roof '14, Bar, Garden Shed, Jacuzzi Tub
Property Details
Facts for 409 Cardigan Court, Oshawa
Status
Days on Market: 15
Last Status: Sold
Sold Date: Sep 06, 2017
Closed Date: Oct 31, 2017
Expiry Date: Nov 22, 2017
Sold Price: $365,000
Unavailable Date: Sep 06, 2017
Input Date: Aug 22, 2017
Property
Status: Sale
Property Type: Semi-Detached
Style: Bungalow
Area: Oshawa
Community: Centennial
Availability Date: 30/60 Days Tbd
Inside
Bedrooms: 3
Bathrooms: 2
Kitchens: 1
Rooms: 6
Den/Family Room: No
Air Conditioning: Central Air
Fireplace: No
Washrooms: 2
Building
Basement: Finished
Heat Type: Forced Air
Heat Source: Gas
Exterior: Brick
Exterior: Vinyl Siding
Water Supply: Municipal
Special Designation: Unknown
Parking
Driveway: Mutual
Garage Spaces: 1
Garage Type: Carport
Covered Parking Spaces: 3
Total Parking Spaces: 3
Fees
Tax Year: 2017
Tax Legal Description: Plan M1090 Pt Lot 53 Now Rp40R3668 Part 3
Taxes: $3,831
Land
Cross Street: Beatrice And Trowbri
Municipality District: Oshawa
Fronting On: South
Pool: None
Sewer: Sewers
Lot Depth: 151.08 Feet
Lot Frontage: 20.52 Feet
Lot Irregularities: Huge Irregular Pie Sh
Additional Media
- Virtual Tour: http://tours.antonsphotography.com/?j=Barry_Quine-409Card&m=1
Rooms
Room details for 409 Cardigan Court, Oshawa
| Type | Dimensions | Description |
|---|---|---|
| Kitchen Ground | 7.54 x 12.46 | B/I Dishwasher, Illuminated Ceiling, Ceramic Back Splash |
| Living Ground | 10.96 x 14.92 | |
| Dining Ground | 8.00 x 12.10 | |
| Master Ground | 12.30 x 12.63 | W/O To Patio |
| 2nd Br Ground | 8.27 x 13.71 | |
| 3rd Br Ground | 9.02 x 9.32 | |
| Rec Bsmt | 20.47 x 22.83 |
| XXXXXXXX | XXX XX, XXXX |
XXXX XXX XXXX |
$XXX,XXX |
| XXX XX, XXXX |
XXXXXX XXX XXXX |
$XXX,XXX |
| XXXXXXXX XXXX | XXX XX, XXXX | $365,000 XXX XXXX |
| XXXXXXXX XXXXXX | XXX XX, XXXX | $380,000 XXX XXXX |

Beau Valley Public School
Elementary: PublicGordon B Attersley Public School
Elementary: PublicQueen Elizabeth Public School
Elementary: PublicSt Joseph Catholic School
Elementary: CatholicSt John Bosco Catholic School
Elementary: CatholicSherwood Public School
Elementary: PublicDCE - Under 21 Collegiate Institute and Vocational School
Secondary: PublicMonsignor Paul Dwyer Catholic High School
Secondary: CatholicR S Mclaughlin Collegiate and Vocational Institute
Secondary: PublicEastdale Collegiate and Vocational Institute
Secondary: PublicO'Neill Collegiate and Vocational Institute
Secondary: PublicMaxwell Heights Secondary School
Secondary: Public

