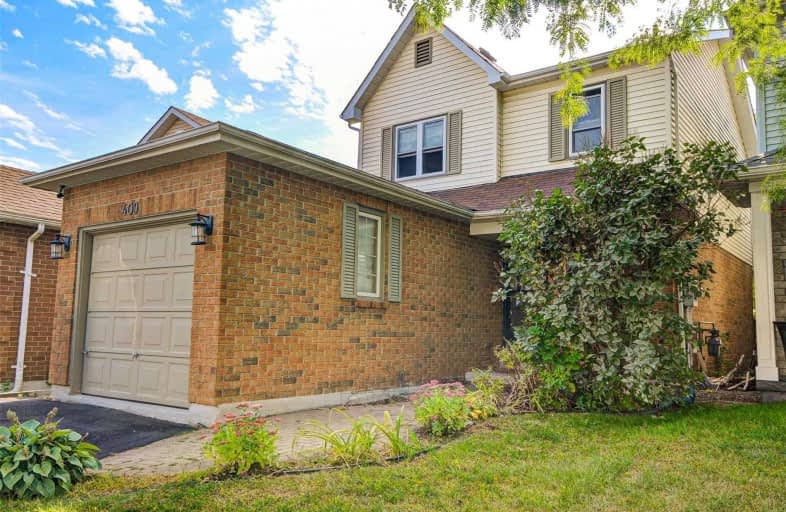
Hillsdale Public School
Elementary: Public
1.22 km
Beau Valley Public School
Elementary: Public
1.01 km
Harmony Heights Public School
Elementary: Public
1.09 km
Gordon B Attersley Public School
Elementary: Public
0.29 km
St Joseph Catholic School
Elementary: Catholic
1.09 km
Walter E Harris Public School
Elementary: Public
1.25 km
DCE - Under 21 Collegiate Institute and Vocational School
Secondary: Public
3.65 km
Durham Alternative Secondary School
Secondary: Public
4.23 km
R S Mclaughlin Collegiate and Vocational Institute
Secondary: Public
3.62 km
Eastdale Collegiate and Vocational Institute
Secondary: Public
2.09 km
O'Neill Collegiate and Vocational Institute
Secondary: Public
2.46 km
Maxwell Heights Secondary School
Secondary: Public
2.31 km



