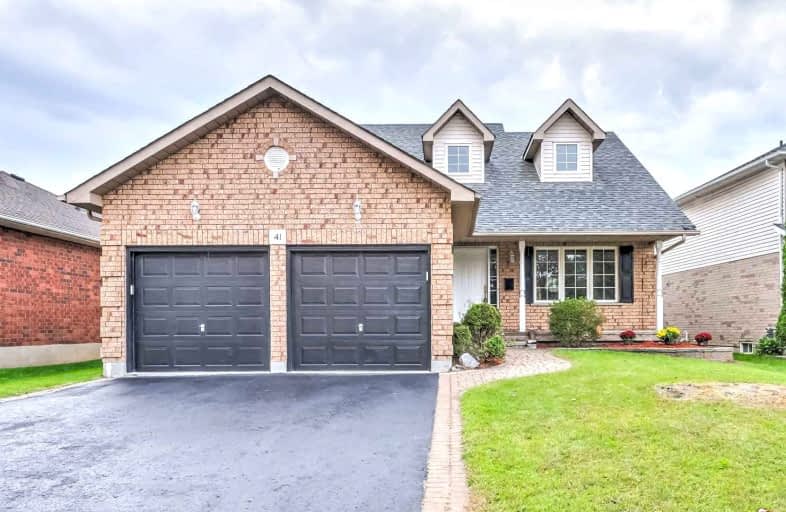Car-Dependent
- Almost all errands require a car.
Some Transit
- Most errands require a car.
Somewhat Bikeable
- Most errands require a car.

Unnamed Windfields Farm Public School
Elementary: PublicFather Joseph Venini Catholic School
Elementary: CatholicSunset Heights Public School
Elementary: PublicKedron Public School
Elementary: PublicQueen Elizabeth Public School
Elementary: PublicSherwood Public School
Elementary: PublicFather Donald MacLellan Catholic Sec Sch Catholic School
Secondary: CatholicDurham Alternative Secondary School
Secondary: PublicMonsignor Paul Dwyer Catholic High School
Secondary: CatholicR S Mclaughlin Collegiate and Vocational Institute
Secondary: PublicO'Neill Collegiate and Vocational Institute
Secondary: PublicMaxwell Heights Secondary School
Secondary: Public-
Kedron Park & Playground
452 Britannia Ave E, Oshawa ON L1L 1B7 1.42km -
Sherwood Park & Playground
559 Ormond Dr, Oshawa ON L1K 2L4 1.85km -
Mountjoy Park & Playground
Clearbrook Dr, Oshawa ON L1K 0L5 2.41km
-
Buy and Sell Kings
199 Wentworth St W, Oshawa ON L1J 6P4 1.69km -
TD Bank Five Points
1211 Ritson Rd N, Oshawa ON L1G 8B9 1.83km -
TD Bank Financial Group
920 Taunton Rd E, Whitby ON L1R 3L8 2.87km












