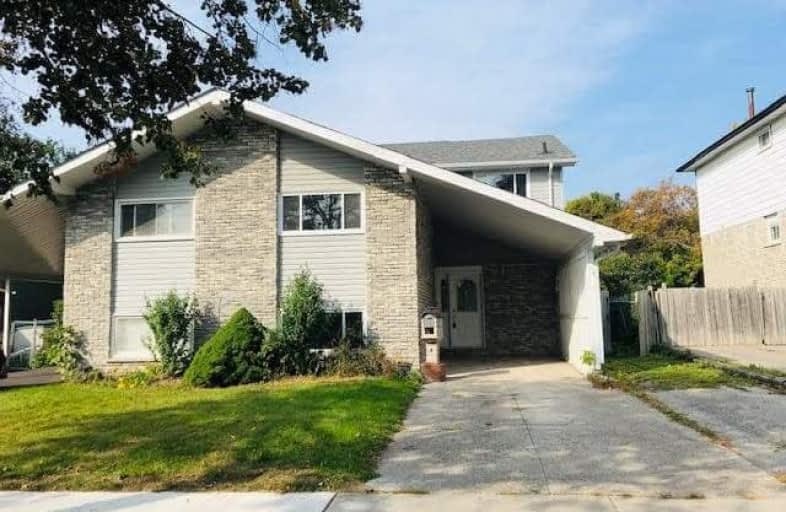Sold on Nov 19, 2020
Note: Property is not currently for sale or for rent.

-
Type: Semi-Detached
-
Style: 2-Storey
-
Lot Size: 32.07 x 99.84 Feet
-
Age: No Data
-
Taxes: $3,685 per year
-
Days on Site: 21 Days
-
Added: Oct 29, 2020 (3 weeks on market)
-
Updated:
-
Last Checked: 3 months ago
-
MLS®#: E4971305
-
Listed By: Re/max premier inc., brokerage
Beautiful Fully Renovated Home In Family Friendly Neighbourhood. This Home Boasts 5 Large Bedrooms. Bright And Spacious Open Concept Main Floor With Pot Lights, Freshly Painted And Walk-Out To Fully Fenced Backyard With Deck And Garden Shed. Kitchen Is Equipped With Gas Stove And S/S Fridge. Finished Bsmt Rec Room With Pot Lighting & Bath Roughed In. Brand New Flooring Throughout. 4Pc Bathroom With Ceramic Floor And Quartz Counter Top
Extras
Includes:Fridge,Gas Stove, Dishwasher,Microwave,Washing Machine,Dryer,Central Ac,Deep Freezer,Garden Shed &Storage Bin.All Electrical Light Fixtures.Brand New Furnace.10Min To Hwy 401.5Minutes To Oshawa Centre Mall.Parks And Schools Nearby!
Property Details
Facts for 412 Lanark Drive, Oshawa
Status
Days on Market: 21
Last Status: Sold
Sold Date: Nov 19, 2020
Closed Date: Dec 11, 2020
Expiry Date: Jan 28, 2021
Sold Price: $590,000
Unavailable Date: Nov 19, 2020
Input Date: Oct 29, 2020
Property
Status: Sale
Property Type: Semi-Detached
Style: 2-Storey
Area: Oshawa
Community: McLaughlin
Availability Date: Tba
Inside
Bedrooms: 5
Bathrooms: 2
Kitchens: 1
Rooms: 9
Den/Family Room: Yes
Air Conditioning: Central Air
Fireplace: No
Washrooms: 2
Building
Basement: Finished
Heat Type: Forced Air
Heat Source: Gas
Exterior: Alum Siding
Exterior: Brick
Water Supply: Municipal
Special Designation: Unknown
Parking
Driveway: Private
Garage Spaces: 1
Garage Type: Carport
Covered Parking Spaces: 2
Total Parking Spaces: 3
Fees
Tax Year: 2020
Tax Legal Description: Pcl 30-1 Sec M1048; Pt Lt 30 Pl M1048 Pt 16 40R281
Taxes: $3,685
Land
Cross Street: Stevenson Rd N & Ann
Municipality District: Oshawa
Fronting On: West
Parcel Number: 181301002
Pool: None
Sewer: Sewers
Lot Depth: 99.84 Feet
Lot Frontage: 32.07 Feet
Additional Media
- Virtual Tour: https://www.youtube.com/watch?v=PT44liBXjBw&t=4s
Rooms
Room details for 412 Lanark Drive, Oshawa
| Type | Dimensions | Description |
|---|---|---|
| Kitchen Ground | - | Laminate, Stainless Steel Appl, Open Concept |
| Dining Ground | - | Laminate, Pot Lights, Combined W/Kitchen |
| Family Ground | - | Pot Lights, W/O To Deck, Renovated |
| Br In Betwn | - | Laminate, Closet, Window |
| 2nd Br Lower | - | Laminate, Closet, Window |
| 3rd Br 2nd | - | Laminate, Closet, Window |
| 4th Br 2nd | - | Laminate, Closet, Window |
| 5th Br 2nd | - | Laminate, Closet, Window |
| Rec Bsmt | - | Renovated, Pot Lights, Laminate |

| XXXXXXXX | XXX XX, XXXX |
XXXXXXX XXX XXXX |
|
| XXX XX, XXXX |
XXXXXX XXX XXXX |
$X,XXX | |
| XXXXXXXX | XXX XX, XXXX |
XXXX XXX XXXX |
$XXX,XXX |
| XXX XX, XXXX |
XXXXXX XXX XXXX |
$XXX,XXX | |
| XXXXXXXX | XXX XX, XXXX |
XXXXXXX XXX XXXX |
|
| XXX XX, XXXX |
XXXXXX XXX XXXX |
$XXX,XXX | |
| XXXXXXXX | XXX XX, XXXX |
XXXXXXX XXX XXXX |
|
| XXX XX, XXXX |
XXXXXX XXX XXXX |
$X,XXX | |
| XXXXXXXX | XXX XX, XXXX |
XXXXXXX XXX XXXX |
|
| XXX XX, XXXX |
XXXXXX XXX XXXX |
$XXX,XXX | |
| XXXXXXXX | XXX XX, XXXX |
XXXXXXX XXX XXXX |
|
| XXX XX, XXXX |
XXXXXX XXX XXXX |
$XXX,XXX | |
| XXXXXXXX | XXX XX, XXXX |
XXXXXXX XXX XXXX |
|
| XXX XX, XXXX |
XXXXXX XXX XXXX |
$X,XXX |
| XXXXXXXX XXXXXXX | XXX XX, XXXX | XXX XXXX |
| XXXXXXXX XXXXXX | XXX XX, XXXX | $2,600 XXX XXXX |
| XXXXXXXX XXXX | XXX XX, XXXX | $590,000 XXX XXXX |
| XXXXXXXX XXXXXX | XXX XX, XXXX | $599,900 XXX XXXX |
| XXXXXXXX XXXXXXX | XXX XX, XXXX | XXX XXXX |
| XXXXXXXX XXXXXX | XXX XX, XXXX | $599,900 XXX XXXX |
| XXXXXXXX XXXXXXX | XXX XX, XXXX | XXX XXXX |
| XXXXXXXX XXXXXX | XXX XX, XXXX | $2,600 XXX XXXX |
| XXXXXXXX XXXXXXX | XXX XX, XXXX | XXX XXXX |
| XXXXXXXX XXXXXX | XXX XX, XXXX | $615,000 XXX XXXX |
| XXXXXXXX XXXXXXX | XXX XX, XXXX | XXX XXXX |
| XXXXXXXX XXXXXX | XXX XX, XXXX | $549,000 XXX XXXX |
| XXXXXXXX XXXXXXX | XXX XX, XXXX | XXX XXXX |
| XXXXXXXX XXXXXX | XXX XX, XXXX | $2,600 XXX XXXX |

École élémentaire Antonine Maillet
Elementary: PublicAdelaide Mclaughlin Public School
Elementary: PublicWoodcrest Public School
Elementary: PublicSt Paul Catholic School
Elementary: CatholicStephen G Saywell Public School
Elementary: PublicSt Christopher Catholic School
Elementary: CatholicDCE - Under 21 Collegiate Institute and Vocational School
Secondary: PublicFather Donald MacLellan Catholic Sec Sch Catholic School
Secondary: CatholicDurham Alternative Secondary School
Secondary: PublicMonsignor Paul Dwyer Catholic High School
Secondary: CatholicR S Mclaughlin Collegiate and Vocational Institute
Secondary: PublicO'Neill Collegiate and Vocational Institute
Secondary: Public
