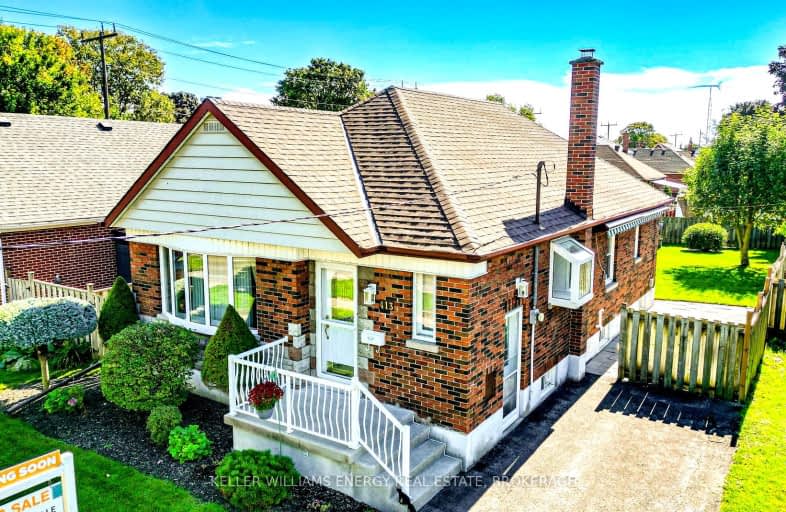Very Walkable
- Most errands can be accomplished on foot.
Some Transit
- Most errands require a car.
Bikeable
- Some errands can be accomplished on bike.

St Hedwig Catholic School
Elementary: CatholicMary Street Community School
Elementary: PublicSir Albert Love Catholic School
Elementary: CatholicCoronation Public School
Elementary: PublicWalter E Harris Public School
Elementary: PublicDavid Bouchard P.S. Elementary Public School
Elementary: PublicDCE - Under 21 Collegiate Institute and Vocational School
Secondary: PublicDurham Alternative Secondary School
Secondary: PublicG L Roberts Collegiate and Vocational Institute
Secondary: PublicMonsignor John Pereyma Catholic Secondary School
Secondary: CatholicEastdale Collegiate and Vocational Institute
Secondary: PublicO'Neill Collegiate and Vocational Institute
Secondary: Public-
Brick by brick park
1.17km -
Central Park
Centre St (Gibb St), Oshawa ON 1.2km -
Memorial Park
100 Simcoe St S (John St), Oshawa ON 1.33km
-
BMO Bank of Montreal
1070 Simcoe St N, Oshawa ON L1G 4W4 1.27km -
CIBC
2 Simcoe St S, Oshawa ON L1H 8C1 1.28km -
Hoyes, Michalos & Associates Inc
2 Simcoe St S, Oshawa ON L1H 8C1 1.28km














