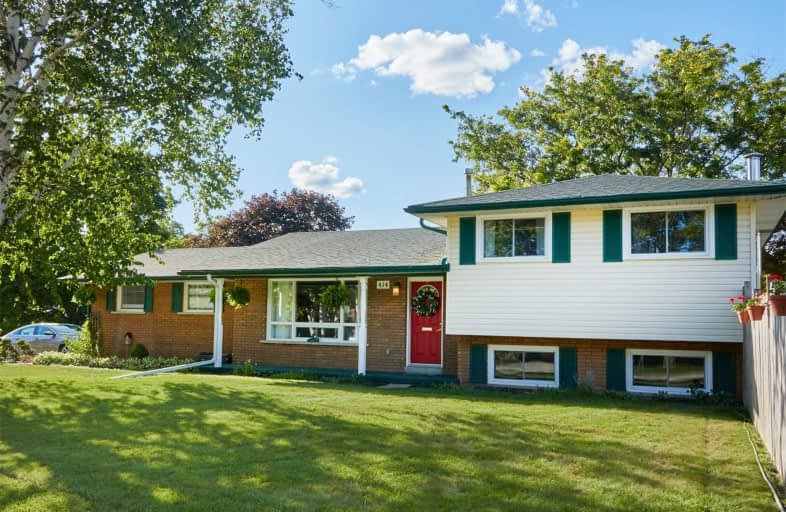
Video Tour

Mary Street Community School
Elementary: Public
1.17 km
Hillsdale Public School
Elementary: Public
0.97 km
Sir Albert Love Catholic School
Elementary: Catholic
0.59 km
Harmony Heights Public School
Elementary: Public
1.44 km
Coronation Public School
Elementary: Public
0.18 km
Walter E Harris Public School
Elementary: Public
0.73 km
DCE - Under 21 Collegiate Institute and Vocational School
Secondary: Public
1.89 km
Durham Alternative Secondary School
Secondary: Public
2.77 km
Monsignor John Pereyma Catholic Secondary School
Secondary: Catholic
3.18 km
Eastdale Collegiate and Vocational Institute
Secondary: Public
1.36 km
O'Neill Collegiate and Vocational Institute
Secondary: Public
1.20 km
Maxwell Heights Secondary School
Secondary: Public
4.25 km













