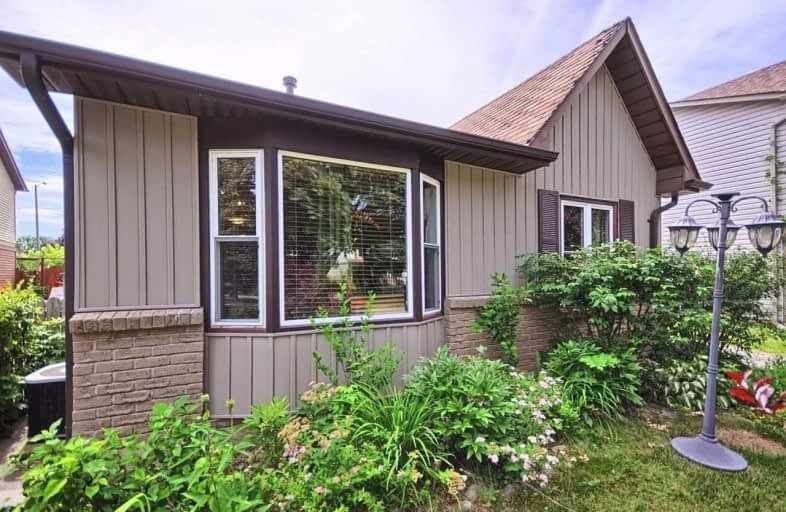
Sir Albert Love Catholic School
Elementary: Catholic
0.83 km
Harmony Heights Public School
Elementary: Public
0.55 km
Gordon B Attersley Public School
Elementary: Public
1.59 km
Vincent Massey Public School
Elementary: Public
0.60 km
Coronation Public School
Elementary: Public
1.23 km
Walter E Harris Public School
Elementary: Public
1.31 km
DCE - Under 21 Collegiate Institute and Vocational School
Secondary: Public
3.19 km
Durham Alternative Secondary School
Secondary: Public
4.12 km
Monsignor John Pereyma Catholic Secondary School
Secondary: Catholic
3.94 km
Eastdale Collegiate and Vocational Institute
Secondary: Public
0.47 km
O'Neill Collegiate and Vocational Institute
Secondary: Public
2.50 km
Maxwell Heights Secondary School
Secondary: Public
3.61 km









