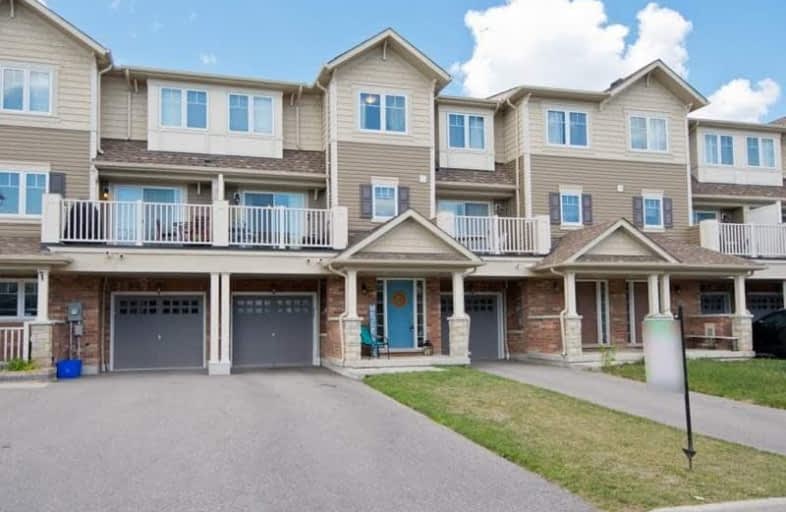Sold on Aug 21, 2020
Note: Property is not currently for sale or for rent.

-
Type: Att/Row/Twnhouse
-
Style: 3-Storey
-
Size: 1100 sqft
-
Lot Size: 20.34 x 53.1 Feet
-
Age: 6-15 years
-
Taxes: $3,582 per year
-
Days on Site: 6 Days
-
Added: Aug 15, 2020 (6 days on market)
-
Updated:
-
Last Checked: 2 months ago
-
MLS®#: E4872046
-
Listed By: Re/max rouge river realty ltd., brokerage
Stunning Modern 2 Bdrm Freehold Townhome In Highly Sought After Oshawa Windfield Community. Bright Open Concept Layout W/Lots Of Upgrades. Granite Counters In Kitchen, Ss Appliances Upgraded Lighting. Walk Out From Dining Room To South Facing Balcony Perfect For Outdoor Entertaining. Master Bdrm W/Wall To Wall Closet. Laundry Is Conveniently Located On Upper Level. Well Maintained, Nothing To Do But Move In Your Things. Interior Garage Access. No Sidewalk.
Extras
Parking For 3 Cars (2 In Driveway, 1 In Garage) Garage Door Opener & Remote. Lennox Air Conditioner. Mins To 407, Transit, Schools, Uoit, Shopping, Parks. Tankless Hwt (Genesis 42.00 Plus H.S.T.)
Property Details
Facts for 42 Artania Street, Oshawa
Status
Days on Market: 6
Last Status: Sold
Sold Date: Aug 21, 2020
Closed Date: Oct 26, 2020
Expiry Date: Nov 16, 2020
Sold Price: $486,000
Unavailable Date: Aug 21, 2020
Input Date: Aug 15, 2020
Property
Status: Sale
Property Type: Att/Row/Twnhouse
Style: 3-Storey
Size (sq ft): 1100
Age: 6-15
Area: Oshawa
Community: Windfields
Availability Date: Flex
Inside
Bedrooms: 2
Bathrooms: 2
Kitchens: 1
Rooms: 5
Den/Family Room: No
Air Conditioning: Central Air
Fireplace: No
Laundry Level: Upper
Central Vacuum: N
Washrooms: 2
Utilities
Electricity: Yes
Gas: Yes
Cable: Available
Telephone: Available
Building
Basement: None
Heat Type: Forced Air
Heat Source: Gas
Exterior: Brick
Exterior: Vinyl Siding
Elevator: N
UFFI: No
Water Supply: Municipal
Physically Handicapped-Equipped: N
Special Designation: Unknown
Retirement: N
Parking
Driveway: Private
Garage Spaces: 1
Garage Type: Attached
Covered Parking Spaces: 2
Total Parking Spaces: 3
Fees
Tax Year: 2020
Tax Legal Description: Pl 40M2503 Pt Blk 138 Rp 40R28384 Pt 2
Taxes: $3,582
Highlights
Feature: Hospital
Feature: Park
Feature: Place Of Worship
Feature: Public Transit
Feature: School
Land
Cross Street: Simcoe / Conlin
Municipality District: Oshawa
Fronting On: North
Pool: None
Sewer: Sewers
Lot Depth: 53.1 Feet
Lot Frontage: 20.34 Feet
Acres: < .50
Waterfront: None
Rooms
Room details for 42 Artania Street, Oshawa
| Type | Dimensions | Description |
|---|---|---|
| Kitchen Main | 2.56 x 2.70 | Ceramic Floor, Granite Counter, Stainless Steel Appl |
| Dining Main | 6.05 x 3.77 | Laminate, W/O To Deck, Combined W/Living |
| Living Main | 6.05 x 4.81 | Laminate, Combined W/Dining |
| Master Upper | 4.10 x 3.06 | Broadloom, Double Closet, Window |
| 2nd Br Upper | 2.78 x 2.45 | Broadloom, Closet, Window |
| XXXXXXXX | XXX XX, XXXX |
XXXX XXX XXXX |
$XXX,XXX |
| XXX XX, XXXX |
XXXXXX XXX XXXX |
$XXX,XXX | |
| XXXXXXXX | XXX XX, XXXX |
XXXX XXX XXXX |
$XXX,XXX |
| XXX XX, XXXX |
XXXXXX XXX XXXX |
$XXX,XXX | |
| XXXXXXXX | XXX XX, XXXX |
XXXX XXX XXXX |
$XXX,XXX |
| XXX XX, XXXX |
XXXXXX XXX XXXX |
$XXX,XXX |
| XXXXXXXX XXXX | XXX XX, XXXX | $486,000 XXX XXXX |
| XXXXXXXX XXXXXX | XXX XX, XXXX | $499,000 XXX XXXX |
| XXXXXXXX XXXX | XXX XX, XXXX | $418,000 XXX XXXX |
| XXXXXXXX XXXXXX | XXX XX, XXXX | $434,900 XXX XXXX |
| XXXXXXXX XXXX | XXX XX, XXXX | $335,001 XXX XXXX |
| XXXXXXXX XXXXXX | XXX XX, XXXX | $325,000 XXX XXXX |

Unnamed Windfields Farm Public School
Elementary: PublicFather Joseph Venini Catholic School
Elementary: CatholicSunset Heights Public School
Elementary: PublicKedron Public School
Elementary: PublicQueen Elizabeth Public School
Elementary: PublicSherwood Public School
Elementary: PublicFather Donald MacLellan Catholic Sec Sch Catholic School
Secondary: CatholicMonsignor Paul Dwyer Catholic High School
Secondary: CatholicR S Mclaughlin Collegiate and Vocational Institute
Secondary: PublicFather Leo J Austin Catholic Secondary School
Secondary: CatholicMaxwell Heights Secondary School
Secondary: PublicSinclair Secondary School
Secondary: Public- 2 bath
- 2 bed
- 1100 sqft
37 Great Gabe Crescent, Oshawa, Ontario • L1L 0E7 • Windfields



