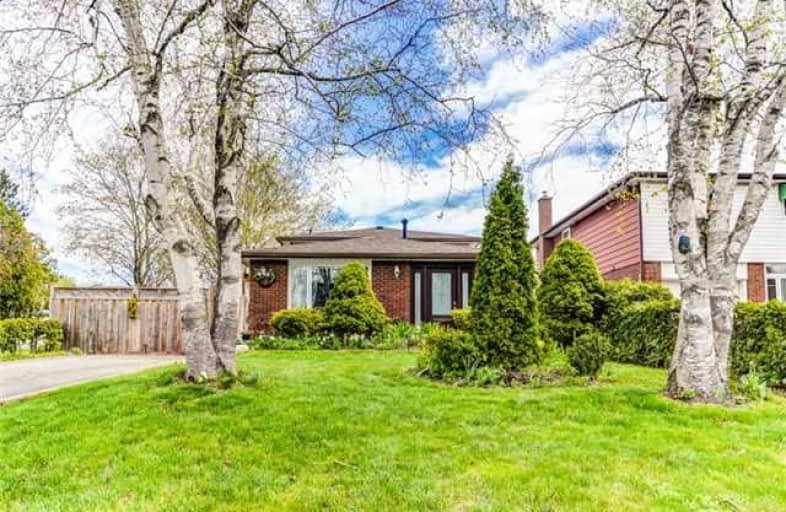
Hillsdale Public School
Elementary: Public
1.07 km
Sir Albert Love Catholic School
Elementary: Catholic
0.25 km
Harmony Heights Public School
Elementary: Public
0.64 km
Vincent Massey Public School
Elementary: Public
0.85 km
Coronation Public School
Elementary: Public
0.75 km
Walter E Harris Public School
Elementary: Public
0.74 km
DCE - Under 21 Collegiate Institute and Vocational School
Secondary: Public
2.71 km
Durham Alternative Secondary School
Secondary: Public
3.58 km
Monsignor John Pereyma Catholic Secondary School
Secondary: Catholic
3.75 km
Eastdale Collegiate and Vocational Institute
Secondary: Public
0.82 km
O'Neill Collegiate and Vocational Institute
Secondary: Public
1.92 km
Maxwell Heights Secondary School
Secondary: Public
3.65 km










