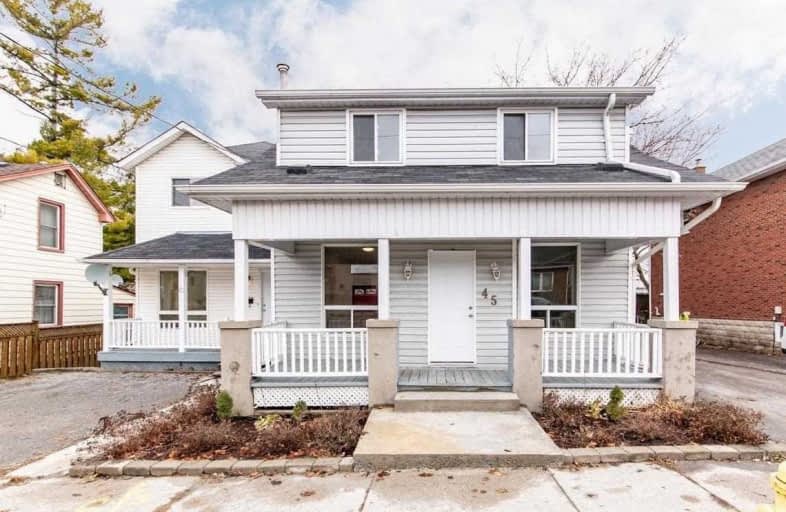
Mary Street Community School
Elementary: Public
0.90 km
College Hill Public School
Elementary: Public
1.63 km
ÉÉC Corpus-Christi
Elementary: Catholic
1.40 km
St Thomas Aquinas Catholic School
Elementary: Catholic
1.24 km
Village Union Public School
Elementary: Public
0.82 km
St Christopher Catholic School
Elementary: Catholic
1.54 km
DCE - Under 21 Collegiate Institute and Vocational School
Secondary: Public
0.44 km
Father Donald MacLellan Catholic Sec Sch Catholic School
Secondary: Catholic
2.64 km
Durham Alternative Secondary School
Secondary: Public
0.74 km
Monsignor Paul Dwyer Catholic High School
Secondary: Catholic
2.61 km
R S Mclaughlin Collegiate and Vocational Institute
Secondary: Public
2.19 km
O'Neill Collegiate and Vocational Institute
Secondary: Public
1.24 km






