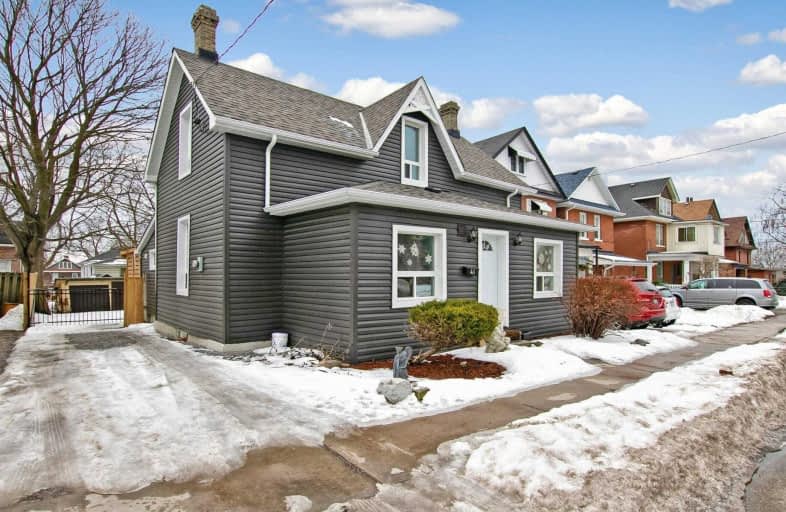Sold on Apr 08, 2021
Note: Property is not currently for sale or for rent.

-
Type: Detached
-
Style: 2-Storey
-
Lot Size: 41 x 132 Feet
-
Age: No Data
-
Taxes: $3,155 per year
-
Days on Site: 8 Days
-
Added: Mar 31, 2021 (1 week on market)
-
Updated:
-
Last Checked: 3 months ago
-
MLS®#: E5175230
-
Listed By: Century 21 leading edge realty inc., brokerage
Gorgeous 5 Br 3 Wr Det. Home In Desired Location! Huge Lot, New Roof, Aug 2020, New Furnace With Ducting & Ac Nov 2020, New Boundary Fences With Gate Nov, 2020, Separate One Bedroom Apt On Main Floor With Separate Entrance Rented For $1300. Easy Access To Hwy 401, Near High Ranking Schools, Shopping Mall, Grocery, Coffee, Restaurants, Costco, Parks.
Extras
S/S Fridge, Oven, Electric Cook-Top And Dishwasher. Brand New Washer & Dyer (2020). All Electric Light Fixtures. Located Within Coveted O'neil School District. Hwt Rental. No Survey. Measurement/Taxes To Be Verified By Buyer/Buyers Agent.
Property Details
Facts for 43 Elgin Street East, Oshawa
Status
Days on Market: 8
Last Status: Sold
Sold Date: Apr 08, 2021
Closed Date: Jun 25, 2021
Expiry Date: Jul 31, 2021
Sold Price: $675,000
Unavailable Date: Apr 08, 2021
Input Date: Mar 31, 2021
Prior LSC: Listing with no contract changes
Property
Status: Sale
Property Type: Detached
Style: 2-Storey
Area: Oshawa
Community: O'Neill
Availability Date: 60/90 Days
Inside
Bedrooms: 5
Bathrooms: 3
Kitchens: 2
Rooms: 10
Den/Family Room: No
Air Conditioning: Central Air
Fireplace: No
Laundry Level: Main
Washrooms: 3
Building
Basement: Unfinished
Heat Type: Forced Air
Heat Source: Gas
Exterior: Vinyl Siding
Water Supply: Municipal
Special Designation: Unknown
Parking
Driveway: Pvt Double
Garage Spaces: 2
Garage Type: Detached
Covered Parking Spaces: 6
Total Parking Spaces: 8
Fees
Tax Year: 2020
Tax Legal Description: Pt Lt 6 S/S Elgin St Pl H50011 East Whitby As In D
Taxes: $3,155
Highlights
Feature: Fenced Yard
Feature: Hospital
Feature: Park
Feature: Public Transit
Land
Cross Street: Simcoe & Adelaide
Municipality District: Oshawa
Fronting On: South
Parcel Number: 163160204
Pool: None
Sewer: Sewers
Lot Depth: 132 Feet
Lot Frontage: 41 Feet
Zoning: Residential
Rooms
Room details for 43 Elgin Street East, Oshawa
| Type | Dimensions | Description |
|---|---|---|
| Kitchen Main | 5.10 x 6.37 | Laminate, Combined W/Living, O/Looks Backyard |
| Living Main | 5.10 x 6.37 | Laminate, Combined W/Dining, O/Looks Backyard |
| Family Main | 3.39 x 5.10 | Window |
| Master 2nd | 3.20 x 4.62 | Hardwood Floor, W/I Closet |
| 2nd Br 2nd | 3.21 x 3.85 | Hardwood Floor |
| 3rd Br 2nd | 2.54 x 3.41 | Hardwood Floor, Closet |
| 4th Br 2nd | 2.47 x 3.39 | Hardwood Floor |
| Kitchen Main | 2.29 x 3.83 | Laminate, Open Concept |
| 5th Br Main | 2.24 x 2.75 | Laminate |
| Living Main | 3.25 x 5.10 | 4 Pc Bath |
| XXXXXXXX | XXX XX, XXXX |
XXXX XXX XXXX |
$XXX,XXX |
| XXX XX, XXXX |
XXXXXX XXX XXXX |
$XXX,XXX | |
| XXXXXXXX | XXX XX, XXXX |
XXXXXXX XXX XXXX |
|
| XXX XX, XXXX |
XXXXXX XXX XXXX |
$XXX,XXX | |
| XXXXXXXX | XXX XX, XXXX |
XXXXXXX XXX XXXX |
|
| XXX XX, XXXX |
XXXXXX XXX XXXX |
$XXX,XXX | |
| XXXXXXXX | XXX XX, XXXX |
XXXX XXX XXXX |
$XXX,XXX |
| XXX XX, XXXX |
XXXXXX XXX XXXX |
$XXX,XXX | |
| XXXXXXXX | XXX XX, XXXX |
XXXXXXX XXX XXXX |
|
| XXX XX, XXXX |
XXXXXX XXX XXXX |
$X,XXX | |
| XXXXXXXX | XXX XX, XXXX |
XXXXXXX XXX XXXX |
|
| XXX XX, XXXX |
XXXXXX XXX XXXX |
$XXX,XXX | |
| XXXXXXXX | XXX XX, XXXX |
XXXX XXX XXXX |
$XXX,XXX |
| XXX XX, XXXX |
XXXXXX XXX XXXX |
$XXX,XXX |
| XXXXXXXX XXXX | XXX XX, XXXX | $675,000 XXX XXXX |
| XXXXXXXX XXXXXX | XXX XX, XXXX | $689,900 XXX XXXX |
| XXXXXXXX XXXXXXX | XXX XX, XXXX | XXX XXXX |
| XXXXXXXX XXXXXX | XXX XX, XXXX | $719,900 XXX XXXX |
| XXXXXXXX XXXXXXX | XXX XX, XXXX | XXX XXXX |
| XXXXXXXX XXXXXX | XXX XX, XXXX | $599,999 XXX XXXX |
| XXXXXXXX XXXX | XXX XX, XXXX | $493,000 XXX XXXX |
| XXXXXXXX XXXXXX | XXX XX, XXXX | $399,000 XXX XXXX |
| XXXXXXXX XXXXXXX | XXX XX, XXXX | XXX XXXX |
| XXXXXXXX XXXXXX | XXX XX, XXXX | $1,980 XXX XXXX |
| XXXXXXXX XXXXXXX | XXX XX, XXXX | XXX XXXX |
| XXXXXXXX XXXXXX | XXX XX, XXXX | $498,000 XXX XXXX |
| XXXXXXXX XXXX | XXX XX, XXXX | $485,000 XXX XXXX |
| XXXXXXXX XXXXXX | XXX XX, XXXX | $484,900 XXX XXXX |

Mary Street Community School
Elementary: PublicHillsdale Public School
Elementary: PublicVillage Union Public School
Elementary: PublicCoronation Public School
Elementary: PublicWalter E Harris Public School
Elementary: PublicDr S J Phillips Public School
Elementary: PublicDCE - Under 21 Collegiate Institute and Vocational School
Secondary: PublicDurham Alternative Secondary School
Secondary: PublicMonsignor Paul Dwyer Catholic High School
Secondary: CatholicR S Mclaughlin Collegiate and Vocational Institute
Secondary: PublicEastdale Collegiate and Vocational Institute
Secondary: PublicO'Neill Collegiate and Vocational Institute
Secondary: Public- 3 bath
- 5 bed
- 700 sqft



