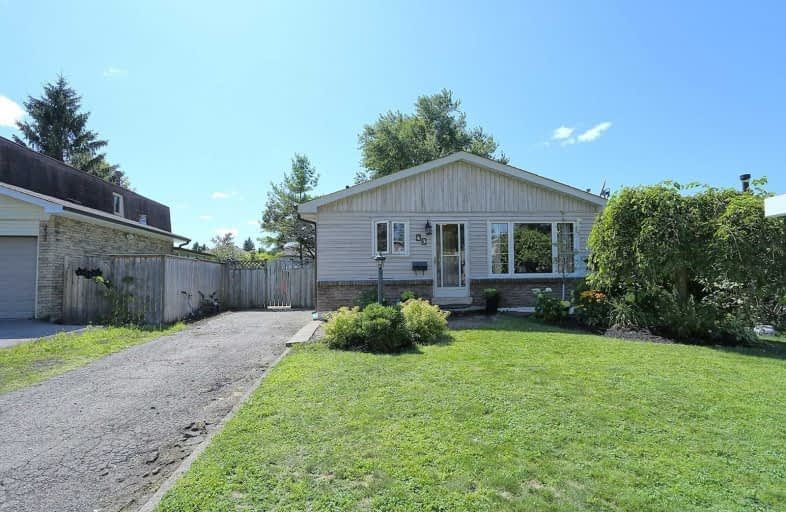Note: Property is not currently for sale or for rent.

-
Type: Detached
-
Style: Backsplit 4
-
Lot Size: 43.46 x 113.9 Feet
-
Age: 31-50 years
-
Taxes: $4,091 per year
-
Days on Site: 14 Days
-
Added: Sep 07, 2019 (2 weeks on market)
-
Updated:
-
Last Checked: 3 months ago
-
MLS®#: E4548194
-
Listed By: Coldwell banker - r.m.r. real estate, brokerage
Home Ownership Starts Here In This Detached 4 Level Backsplit In Convenient North Oshawa Location. Sunlit Family Home Boasts A Spacious Eat-In Kitchen With Walkout To Deck And Fenced Yard, Large Living/Dining Combination, Newly Finished Rec Room On 3rd Level For Additional Living Space, 4 Level Offers Area For Storage Or Workshop. Exceptional Value Located Close To Uoit, Durham College, Shopping, Schools And Transit.
Extras
Inclusions: Fridge, Stove, Washer, Dryer, Electrical Light Fixtures & Window Coverings, 2 Sheds. Exclusions: Hot Water Tank Is A Rental.
Property Details
Facts for 43 Ormond Drive, Oshawa
Status
Days on Market: 14
Last Status: Sold
Sold Date: Aug 29, 2019
Closed Date: Oct 25, 2019
Expiry Date: Nov 15, 2019
Sold Price: $450,000
Unavailable Date: Aug 29, 2019
Input Date: Aug 15, 2019
Property
Status: Sale
Property Type: Detached
Style: Backsplit 4
Age: 31-50
Area: Oshawa
Community: Samac
Availability Date: 60 Days/Tba
Inside
Bedrooms: 3
Bathrooms: 2
Kitchens: 1
Rooms: 6
Den/Family Room: No
Air Conditioning: Central Air
Fireplace: No
Washrooms: 2
Building
Basement: Finished
Heat Type: Forced Air
Heat Source: Gas
Exterior: Alum Siding
Exterior: Brick Front
UFFI: No
Water Supply: Municipal
Special Designation: Unknown
Parking
Driveway: Private
Garage Type: None
Covered Parking Spaces: 3
Total Parking Spaces: 3
Fees
Tax Year: 2019
Tax Legal Description: Pcl 7-1 Sec M1052; Lt 7 Pl M1052; City Of Oshawa
Taxes: $4,091
Highlights
Feature: Park
Feature: Public Transit
Feature: School
Feature: Wooded/Treed
Land
Cross Street: Simcoe/Glovers
Municipality District: Oshawa
Fronting On: West
Parcel Number: 162690041
Pool: None
Sewer: Sewers
Lot Depth: 113.9 Feet
Lot Frontage: 43.46 Feet
Acres: < .50
Additional Media
- Virtual Tour: http://listing.realtypics.ca/ut/43_Ormond_Dr.html
Rooms
Room details for 43 Ormond Drive, Oshawa
| Type | Dimensions | Description |
|---|---|---|
| Kitchen Main | 2.75 x 5.20 | Eat-In Kitchen, Walk-Out, Laminate |
| Living Main | 4.60 x 5.20 | Combined W/Dining, Laminate, Picture Window |
| Dining Main | 4.60 x 5.20 | Combined W/Living, Laminate |
| Master Upper | 3.50 x 3.90 | Window, Closet, Laminate |
| 2nd Br Upper | 3.15 x 3.20 | Window, Closet, Broadloom |
| 3rd Br Upper | 2.82 x 3.15 | Window, Closet, Broadloom |
| Rec 3rd | 4.55 x 5.95 | Laminate, 2 Pc Bath, Open Concept |
| Play 3rd | 2.35 x 2.50 | Laminate, Combined W/Rec |
| XXXXXXXX | XXX XX, XXXX |
XXXX XXX XXXX |
$XXX,XXX |
| XXX XX, XXXX |
XXXXXX XXX XXXX |
$XXX,XXX |
| XXXXXXXX XXXX | XXX XX, XXXX | $450,000 XXX XXXX |
| XXXXXXXX XXXXXX | XXX XX, XXXX | $449,900 XXX XXXX |

Father Joseph Venini Catholic School
Elementary: CatholicBeau Valley Public School
Elementary: PublicSunset Heights Public School
Elementary: PublicKedron Public School
Elementary: PublicQueen Elizabeth Public School
Elementary: PublicSherwood Public School
Elementary: PublicFather Donald MacLellan Catholic Sec Sch Catholic School
Secondary: CatholicDurham Alternative Secondary School
Secondary: PublicMonsignor Paul Dwyer Catholic High School
Secondary: CatholicR S Mclaughlin Collegiate and Vocational Institute
Secondary: PublicO'Neill Collegiate and Vocational Institute
Secondary: PublicMaxwell Heights Secondary School
Secondary: Public

