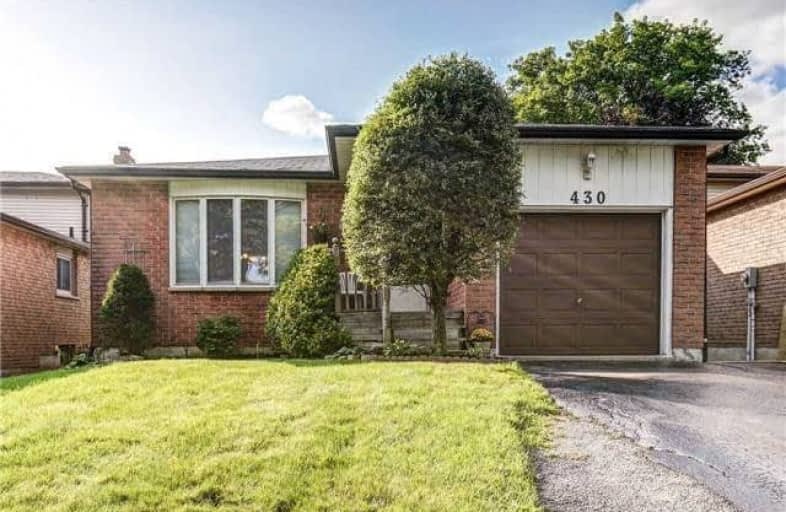
Sir Albert Love Catholic School
Elementary: Catholic
0.51 km
Harmony Heights Public School
Elementary: Public
0.51 km
Gordon B Attersley Public School
Elementary: Public
1.50 km
Vincent Massey Public School
Elementary: Public
0.70 km
Coronation Public School
Elementary: Public
0.96 km
Walter E Harris Public School
Elementary: Public
0.99 km
DCE - Under 21 Collegiate Institute and Vocational School
Secondary: Public
2.93 km
Durham Alternative Secondary School
Secondary: Public
3.82 km
Monsignor John Pereyma Catholic Secondary School
Secondary: Catholic
3.84 km
Eastdale Collegiate and Vocational Institute
Secondary: Public
0.63 km
O'Neill Collegiate and Vocational Institute
Secondary: Public
2.18 km
Maxwell Heights Secondary School
Secondary: Public
3.61 km








