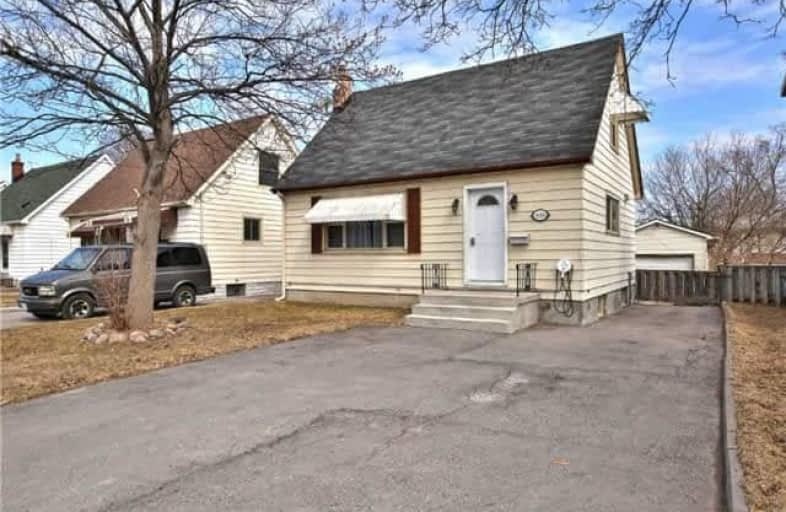Sold on Mar 24, 2018
Note: Property is not currently for sale or for rent.

-
Type: Detached
-
Style: 1 1/2 Storey
-
Lot Size: 41 x 155 Feet
-
Age: No Data
-
Taxes: $3,200 per year
-
Days on Site: 5 Days
-
Added: Sep 07, 2019 (5 days on market)
-
Updated:
-
Last Checked: 3 months ago
-
MLS®#: E4070270
-
Listed By: Coldwell banker - r.m.r. real estate, brokerage
Plant Your Roots Here. 2 Bedroom Detached Home With Formal Dining Room, Living Room Walk-Out To Patio, Custom Designed Kitchen With Ss Appliances, Quartz Counters, Under Cabinet Lighting, Pot Lights And Subway Tiles. Added Features Include A Terrific Finished Basement With Wet Bar & R/I For Future Bath, Pot Lights, Utility/Laundry Room, Plus Modern Main Floor Bathroom With Glass Shower Doors, And All This Within Minutes Of Shopping.
Extras
Large Lot Approx. 155 Feet Deep. Detached 12X24 Garage With 240V Service. Shows A+. Offers Welcome Anytime
Property Details
Facts for 433 Ritson Road North, Oshawa
Status
Days on Market: 5
Last Status: Sold
Sold Date: Mar 24, 2018
Closed Date: Jun 15, 2018
Expiry Date: Jul 30, 2018
Sold Price: $378,000
Unavailable Date: Mar 24, 2018
Input Date: Mar 19, 2018
Property
Status: Sale
Property Type: Detached
Style: 1 1/2 Storey
Area: Oshawa
Community: O'Neill
Availability Date: Tba
Inside
Bedrooms: 2
Bathrooms: 1
Kitchens: 1
Rooms: 5
Den/Family Room: No
Air Conditioning: Central Air
Fireplace: No
Washrooms: 1
Building
Basement: Finished
Heat Type: Forced Air
Heat Source: Gas
Exterior: Alum Siding
Water Supply: Municipal
Special Designation: Unknown
Parking
Driveway: Private
Garage Spaces: 1
Garage Type: Detached
Covered Parking Spaces: 4
Total Parking Spaces: 5
Fees
Tax Year: 2017
Tax Legal Description: Plan 1087 Rcp Lot 7
Taxes: $3,200
Land
Cross Street: Ritson And Adelaide
Municipality District: Oshawa
Fronting On: East
Pool: None
Sewer: Sewers
Lot Depth: 155 Feet
Lot Frontage: 41 Feet
Additional Media
- Virtual Tour: http://www.rstours.ca/s34350
Rooms
Room details for 433 Ritson Road North, Oshawa
| Type | Dimensions | Description |
|---|---|---|
| Living Main | 3.35 x 3.65 | W/O To Deck, Hardwood Floor, O/Looks Backyard |
| Dining Main | 3.24 x 4.21 | Hardwood Floor, Picture Window, Open Concept |
| Living Main | 3.31 x 3.70 | Quartz Counter, Hardwood Floor, Breakfast Bar |
| 2nd Br Upper | 3.37 x 3.94 | Hardwood Floor, Closet |
| Br Upper | 3.38 x 3.95 | Hardwood Floor, Closet |
| Rec Bsmt | 5.91 x 4.04 | Above Grade Window, Wet Bar, Pot Lights |
| Utility Bsmt | 3.13 x 3.31 |
| XXXXXXXX | XXX XX, XXXX |
XXXX XXX XXXX |
$XXX,XXX |
| XXX XX, XXXX |
XXXXXX XXX XXXX |
$XXX,XXX | |
| XXXXXXXX | XXX XX, XXXX |
XXXXXXX XXX XXXX |
|
| XXX XX, XXXX |
XXXXXX XXX XXXX |
$XXX,XXX |
| XXXXXXXX XXXX | XXX XX, XXXX | $378,000 XXX XXXX |
| XXXXXXXX XXXXXX | XXX XX, XXXX | $375,000 XXX XXXX |
| XXXXXXXX XXXXXXX | XXX XX, XXXX | XXX XXXX |
| XXXXXXXX XXXXXX | XXX XX, XXXX | $399,900 XXX XXXX |

Mary Street Community School
Elementary: PublicHillsdale Public School
Elementary: PublicSir Albert Love Catholic School
Elementary: CatholicCoronation Public School
Elementary: PublicWalter E Harris Public School
Elementary: PublicDr S J Phillips Public School
Elementary: PublicDCE - Under 21 Collegiate Institute and Vocational School
Secondary: PublicDurham Alternative Secondary School
Secondary: PublicMonsignor John Pereyma Catholic Secondary School
Secondary: CatholicR S Mclaughlin Collegiate and Vocational Institute
Secondary: PublicEastdale Collegiate and Vocational Institute
Secondary: PublicO'Neill Collegiate and Vocational Institute
Secondary: Public


