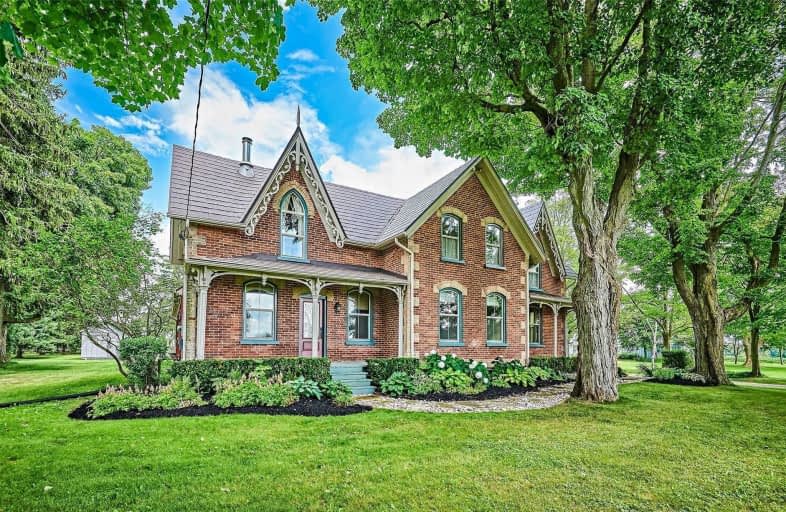Sold on Jan 07, 2020
Note: Property is not currently for sale or for rent.

-
Type: Detached
-
Style: 2-Storey
-
Lot Size: 91.09 x 108.72 Metres
-
Age: No Data
-
Days on Site: 66 Days
-
Added: Nov 02, 2019 (2 months on market)
-
Updated:
-
Last Checked: 3 months ago
-
MLS®#: E4624443
-
Listed By: Royal lepage connect realty, brokerage
Nestled On 2.45 Acres, This Late 1800'S Built Home Has Kept Much Of It's Original Charm With It's Pine Floors, Stained Trim & Findlay Oval Cook Stove. Large Country Kitchen Has Been Modernized W/Stainless Steel Appliances & Granite Counters. Main Floor Laundry, Great Sized Bedrooms. The Beautifully Kept Property Offers A Large Bank Barn, Workshop W/Hydro, Heated Inground Pool W/Pool House & 2 Bdrm Guest House Complete W/Kitchen, Living, Bath & Laundry.
Extras
Incl: Fridge, Gas Range, B/I Dishwasher, Otr Microwave, Front Loader Washer & Dryer, Gdo + Remotes. Cookstove, Pool & Equipment, Hot Tub (As Is), Cac. Propane Tank Is Rental. Taxes Not Yet Assessed.
Property Details
Facts for 4405 Ritson Road North, Oshawa
Status
Days on Market: 66
Last Status: Sold
Sold Date: Jan 07, 2020
Closed Date: Feb 14, 2020
Expiry Date: Feb 02, 2020
Sold Price: $1,125,000
Unavailable Date: Jan 07, 2020
Input Date: Nov 02, 2019
Property
Status: Sale
Property Type: Detached
Style: 2-Storey
Area: Oshawa
Community: Rural Oshawa
Availability Date: 30-60 Days/Tba
Inside
Bedrooms: 4
Bedrooms Plus: 1
Bathrooms: 2
Kitchens: 1
Rooms: 11
Den/Family Room: Yes
Air Conditioning: Central Air
Fireplace: Yes
Laundry Level: Main
Central Vacuum: Y
Washrooms: 2
Building
Basement: Finished
Heat Type: Forced Air
Heat Source: Propane
Exterior: Brick
Water Supply: Well
Special Designation: Unknown
Parking
Driveway: Private
Garage Spaces: 2
Garage Type: Attached
Covered Parking Spaces: 16
Total Parking Spaces: 18
Fees
Tax Year: 2019
Tax Legal Description: Pt Lt 7 Con 8 East Whitby;**
Land
Cross Street: Ritson Rd N/Howden R
Municipality District: Oshawa
Fronting On: West
Pool: Inground
Sewer: Septic
Lot Depth: 108.72 Metres
Lot Frontage: 91.09 Metres
Acres: 2-4.99
Zoning: Ag-Orm(7)
Rooms
Room details for 4405 Ritson Road North, Oshawa
| Type | Dimensions | Description |
|---|---|---|
| Kitchen Main | 5.73 x 4.61 | Wood Floor, Stainless Steel Appl, Pot Lights |
| Living Main | 5.10 x 4.20 | Wood Floor, Large Window, Track Lights |
| Dining Main | 5.13 x 6.07 | Wood Floor, Wood Stove, Formal Rm |
| Family Main | 4.80 x 5.09 | Wood Floor, Large Window, Formal Rm |
| Office Main | 2.31 x 3.21 | Wood Floor, Large Window, Separate Rm |
| Master 2nd | 4.80 x 5.10 | Wood Floor, Vaulted Ceiling, Large Window |
| 2nd Br 2nd | 5.11 x 5.12 | Wood Floor, Window, Staircase |
| 3rd Br 2nd | 5.11 x 2.53 | Wood Floor, Window |
| 4th Br 2nd | 3.07 x 2.69 | Wood Floor, Window |
| Rec Lower | 5.43 x 6.23 | Hardwood Floor, Pot Lights, Window |
| Other Lower | 3.41 x 4.23 | Closet, Hardwood Floor |
| XXXXXXXX | XXX XX, XXXX |
XXXX XXX XXXX |
$X,XXX,XXX |
| XXX XX, XXXX |
XXXXXX XXX XXXX |
$X,XXX,XXX | |
| XXXXXXXX | XXX XX, XXXX |
XXXXXXXX XXX XXXX |
|
| XXX XX, XXXX |
XXXXXX XXX XXXX |
$X,XXX,XXX |
| XXXXXXXX XXXX | XXX XX, XXXX | $1,125,000 XXX XXXX |
| XXXXXXXX XXXXXX | XXX XX, XXXX | $1,275,000 XXX XXXX |
| XXXXXXXX XXXXXXXX | XXX XX, XXXX | XXX XXXX |
| XXXXXXXX XXXXXX | XXX XX, XXXX | $1,275,000 XXX XXXX |

Unnamed Windfields Farm Public School
Elementary: PublicSt Leo Catholic School
Elementary: CatholicSt John Paull II Catholic Elementary School
Elementary: CatholicKedron Public School
Elementary: PublicBlair Ridge Public School
Elementary: PublicBrooklin Village Public School
Elementary: PublicFather Donald MacLellan Catholic Sec Sch Catholic School
Secondary: CatholicBrooklin High School
Secondary: PublicMonsignor Paul Dwyer Catholic High School
Secondary: CatholicPort Perry High School
Secondary: PublicMaxwell Heights Secondary School
Secondary: PublicSinclair Secondary School
Secondary: Public

