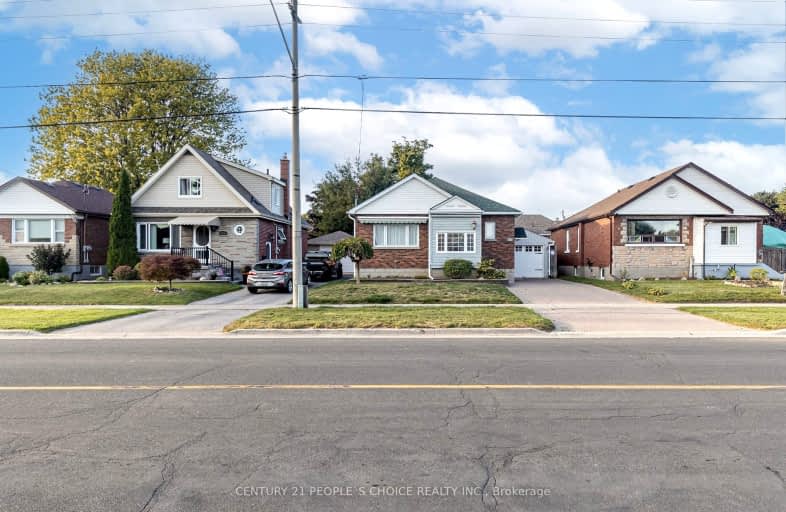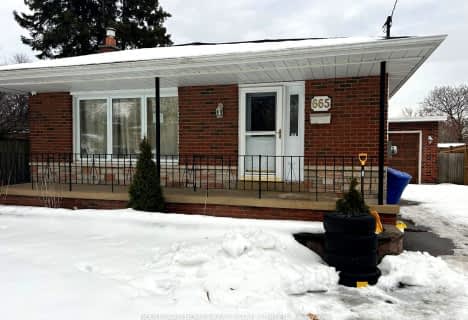Car-Dependent
- Most errands require a car.
Some Transit
- Most errands require a car.
Somewhat Bikeable
- Most errands require a car.

St Hedwig Catholic School
Elementary: CatholicMonsignor John Pereyma Elementary Catholic School
Elementary: CatholicSir Albert Love Catholic School
Elementary: CatholicCoronation Public School
Elementary: PublicDavid Bouchard P.S. Elementary Public School
Elementary: PublicClara Hughes Public School Elementary Public School
Elementary: PublicDCE - Under 21 Collegiate Institute and Vocational School
Secondary: PublicDurham Alternative Secondary School
Secondary: PublicG L Roberts Collegiate and Vocational Institute
Secondary: PublicMonsignor John Pereyma Catholic Secondary School
Secondary: CatholicEastdale Collegiate and Vocational Institute
Secondary: PublicO'Neill Collegiate and Vocational Institute
Secondary: Public-
Portly Piper
557 King Street E, Oshawa, ON L1H 1G3 0.61km -
Riley's Olde Town Pub
104 King Street E, Oshawa, ON L1H 1B6 1.16km -
Fionn MacCool's
214 Ritson Road N, Oshawa, ON L1G 0B2 1.41km
-
Brew Wizards Board Game Café
74 Celina Street, Oshawa, ON L1H 4N2 1.32km -
Isabella's Chocolate Cafe
2 King Street East, Oshawa, ON L1H 1A9 1.45km -
Cork & Bean
8 Simcoe Street N, Oshawa, ON L1G 4R8 1.49km
-
Eastview Pharmacy
573 King Street E, Oshawa, ON L1H 1G3 0.66km -
Saver's Drug Mart
97 King Street E, Oshawa, ON L1H 1B8 1.19km -
Walters Pharmacy
140 Simcoe Street S, Oshawa, ON L1H 4G9 1.37km
-
Portly Piper
557 King Street E, Oshawa, ON L1H 1G3 0.61km -
The Deli Corner
366 Wilson Road S, Oshawa, ON L1H 6C7 0.67km -
KFC
574 King Street E, Oshawa, ON L1H 1G5 0.67km
-
Oshawa Centre
419 King Street West, Oshawa, ON L1J 2K5 2.84km -
Whitby Mall
1615 Dundas Street E, Whitby, ON L1N 7G3 5.36km -
Costco
130 Ritson Road N, Oshawa, ON L1G 1Z7 1.22km
-
Nadim's No Frills
200 Ritson Road N, Oshawa, ON L1G 0B2 1.37km -
Urban Market Picks
27 Simcoe Street N, Oshawa, ON L1G 4R7 1.47km -
Agostino & Nancy's No Frills
151 Bloor St E, Oshawa, ON L1H 3M3 1.74km
-
The Beer Store
200 Ritson Road N, Oshawa, ON L1H 5J8 1.42km -
LCBO
400 Gibb Street, Oshawa, ON L1J 0B2 2.67km -
Liquor Control Board of Ontario
15 Thickson Road N, Whitby, ON L1N 8W7 5.47km
-
Costco Gas
130 Ritson Road N, Oshawa, ON L1G 0A6 1.06km -
Mac's
531 Ritson Road S, Oshawa, ON L1H 5K5 1.2km -
Bawa Gas Bar
44 Bloor Street E, Oshawa, ON L1H 3M1 1.9km
-
Regent Theatre
50 King Street E, Oshawa, ON L1H 1B3 1.33km -
Cineplex Odeon
1351 Grandview Street N, Oshawa, ON L1K 0G1 5.03km -
Landmark Cinemas
75 Consumers Drive, Whitby, ON L1N 9S2 6.29km
-
Oshawa Public Library, McLaughlin Branch
65 Bagot Street, Oshawa, ON L1H 1N2 1.58km -
Clarington Public Library
2950 Courtice Road, Courtice, ON L1E 2H8 5.63km -
Whitby Public Library
701 Rossland Road E, Whitby, ON L1N 8Y9 7.57km
-
Lakeridge Health
1 Hospital Court, Oshawa, ON L1G 2B9 2.06km -
Ontario Shores Centre for Mental Health Sciences
700 Gordon Street, Whitby, ON L1N 5S9 9.67km -
Glazier Medical Centre
11 Gibb Street, Oshawa, ON L1H 2J9 1.45km
-
Bathe Park Community Centre
298 Eulalie Ave (Eulalie Ave & Oshawa Blvd), Oshawa ON L1H 2B7 0.43km -
Mitchell Park
Mitchell St, Oshawa ON 0.69km -
Kingside Park
Dean and Wilson, Oshawa ON 1.23km
-
Scotiabank
193 King St E, Oshawa ON L1H 1C2 0.91km -
TD Canada Trust ATM
4 King St W, Oshawa ON L1H 1A3 1.49km -
CoinFlip Bitcoin ATM
22 Bond St W, Oshawa ON L1G 1A2 1.58km














