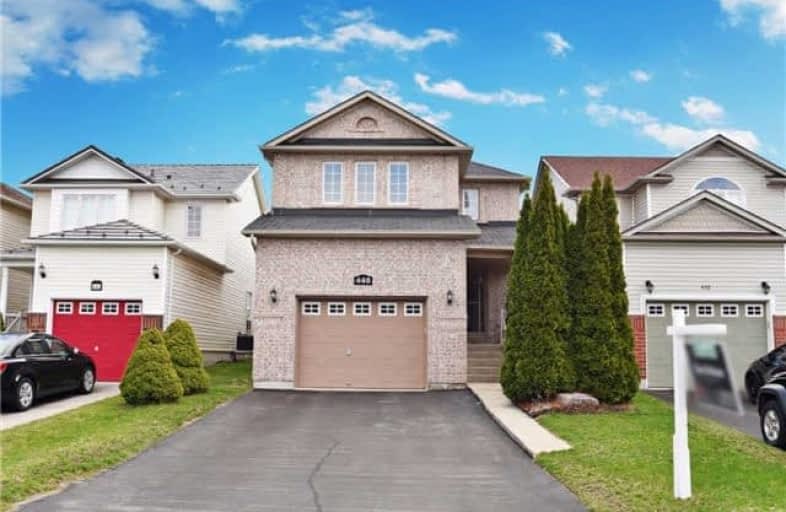
S T Worden Public School
Elementary: Public
1.71 km
St John XXIII Catholic School
Elementary: Catholic
2.18 km
Harmony Heights Public School
Elementary: Public
1.38 km
Vincent Massey Public School
Elementary: Public
1.28 km
Forest View Public School
Elementary: Public
1.79 km
Pierre Elliott Trudeau Public School
Elementary: Public
1.64 km
DCE - Under 21 Collegiate Institute and Vocational School
Secondary: Public
4.20 km
Monsignor John Pereyma Catholic Secondary School
Secondary: Catholic
4.56 km
Courtice Secondary School
Secondary: Public
3.47 km
Eastdale Collegiate and Vocational Institute
Secondary: Public
1.16 km
O'Neill Collegiate and Vocational Institute
Secondary: Public
3.60 km
Maxwell Heights Secondary School
Secondary: Public
3.69 km




