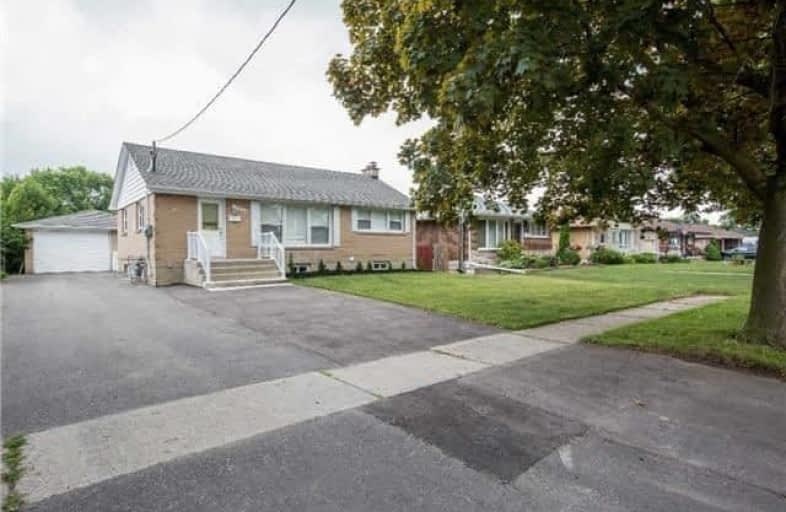Car-Dependent
- Almost all errands require a car.
17
/100
Some Transit
- Most errands require a car.
43
/100
Somewhat Bikeable
- Most errands require a car.
49
/100

École élémentaire Antonine Maillet
Elementary: Public
0.69 km
Adelaide Mclaughlin Public School
Elementary: Public
0.59 km
Woodcrest Public School
Elementary: Public
0.49 km
Stephen G Saywell Public School
Elementary: Public
1.34 km
Waverly Public School
Elementary: Public
1.90 km
St Christopher Catholic School
Elementary: Catholic
0.20 km
DCE - Under 21 Collegiate Institute and Vocational School
Secondary: Public
2.14 km
Father Donald MacLellan Catholic Sec Sch Catholic School
Secondary: Catholic
0.91 km
Durham Alternative Secondary School
Secondary: Public
1.60 km
Monsignor Paul Dwyer Catholic High School
Secondary: Catholic
0.88 km
R S Mclaughlin Collegiate and Vocational Institute
Secondary: Public
0.47 km
O'Neill Collegiate and Vocational Institute
Secondary: Public
1.54 km
-
Memorial Park
100 Simcoe St S (John St), Oshawa ON 2.19km -
Limerick Park
Donegal Ave, Oshawa ON 2.39km -
Attersley Park
Attersley Dr (Wilson Road), Oshawa ON 3.8km
-
TD Canada Trust ATM
22 Stevenson Rd, Oshawa ON L1J 5L9 1.47km -
Scotiabank
75 King St W, Oshawa ON L1H 8W7 1.82km -
Rbc Financial Group
40 King St W, Oshawa ON L1H 1A4 1.87km



