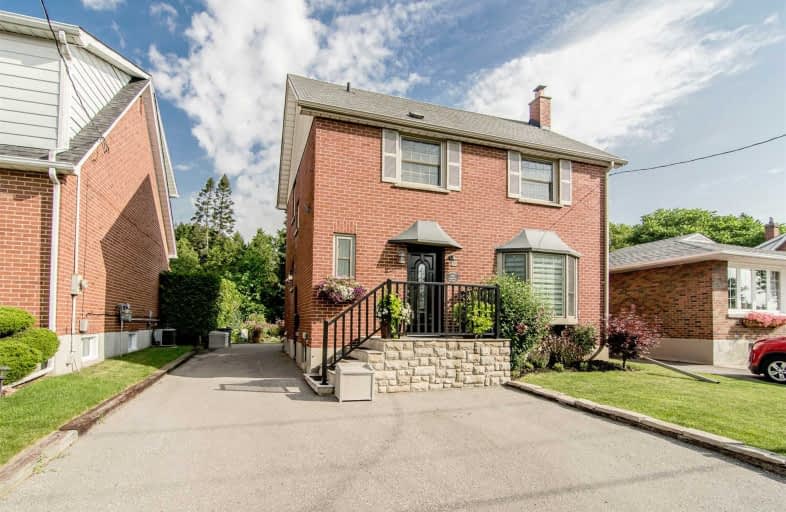
St Hedwig Catholic School
Elementary: Catholic
1.50 km
Mary Street Community School
Elementary: Public
1.17 km
Sir Albert Love Catholic School
Elementary: Catholic
0.88 km
Vincent Massey Public School
Elementary: Public
1.21 km
Coronation Public School
Elementary: Public
0.35 km
Walter E Harris Public School
Elementary: Public
1.16 km
DCE - Under 21 Collegiate Institute and Vocational School
Secondary: Public
1.75 km
Durham Alternative Secondary School
Secondary: Public
2.74 km
Monsignor John Pereyma Catholic Secondary School
Secondary: Catholic
2.77 km
Eastdale Collegiate and Vocational Institute
Secondary: Public
1.31 km
O'Neill Collegiate and Vocational Institute
Secondary: Public
1.41 km
Maxwell Heights Secondary School
Secondary: Public
4.63 km














