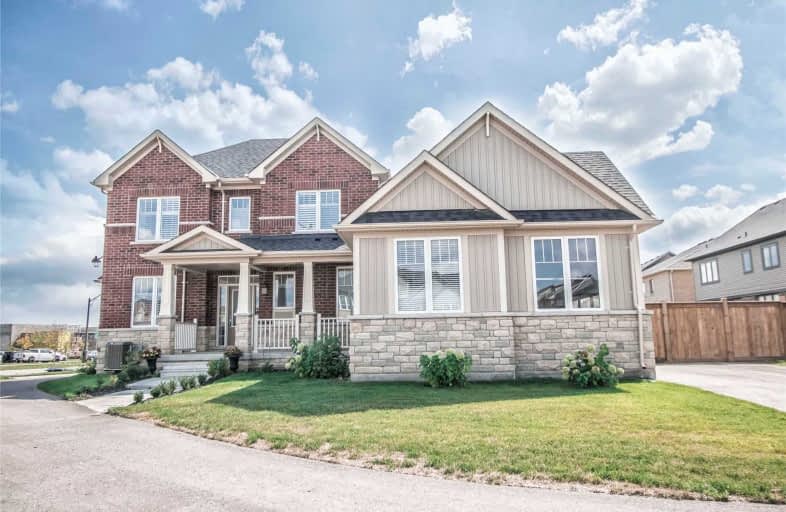
Unnamed Windfields Farm Public School
Elementary: Public
1.09 km
Father Joseph Venini Catholic School
Elementary: Catholic
2.95 km
Kedron Public School
Elementary: Public
1.81 km
Queen Elizabeth Public School
Elementary: Public
3.81 km
St John Bosco Catholic School
Elementary: Catholic
3.25 km
Sherwood Public School
Elementary: Public
3.11 km
Father Donald MacLellan Catholic Sec Sch Catholic School
Secondary: Catholic
5.82 km
Monsignor Paul Dwyer Catholic High School
Secondary: Catholic
5.65 km
R S Mclaughlin Collegiate and Vocational Institute
Secondary: Public
6.07 km
O'Neill Collegiate and Vocational Institute
Secondary: Public
6.58 km
Maxwell Heights Secondary School
Secondary: Public
3.60 km
Sinclair Secondary School
Secondary: Public
6.09 km




