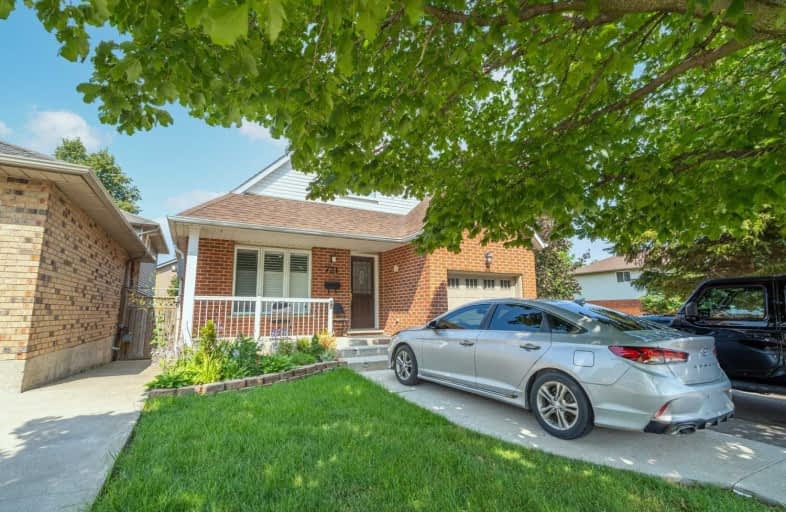
Lincoln Alexander Public School
Elementary: Public
1.67 km
St. Teresa of Calcutta Catholic Elementary School
Elementary: Catholic
1.51 km
St. John Paul II Catholic Elementary School
Elementary: Catholic
0.41 km
St. Marguerite d'Youville Catholic Elementary School
Elementary: Catholic
0.80 km
Helen Detwiler Junior Elementary School
Elementary: Public
0.71 km
Ray Lewis (Elementary) School
Elementary: Public
0.67 km
Vincent Massey/James Street
Secondary: Public
3.66 km
ÉSAC Mère-Teresa
Secondary: Catholic
3.82 km
St. Charles Catholic Adult Secondary School
Secondary: Catholic
4.29 km
Nora Henderson Secondary School
Secondary: Public
3.01 km
Westmount Secondary School
Secondary: Public
3.66 km
St. Jean de Brebeuf Catholic Secondary School
Secondary: Catholic
0.61 km














