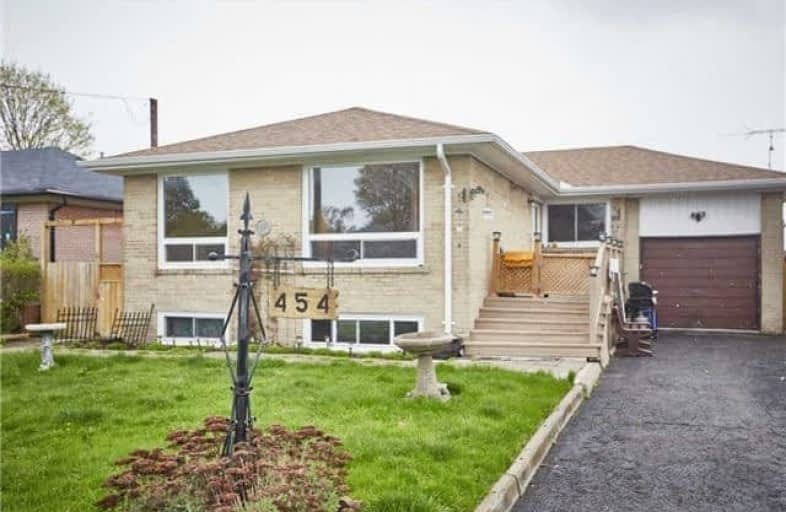Leased on Jan 23, 2018
Note: Property is not currently for sale or for rent.

-
Type: Detached
-
Style: Bungalow
-
Lease Term: 1 Year
-
Possession: Immedeaite
-
All Inclusive: N
-
Lot Size: 0 x 0
-
Age: No Data
-
Days on Site: 4 Days
-
Added: Sep 07, 2019 (4 days on market)
-
Updated:
-
Last Checked: 2 months ago
-
MLS®#: E4024818
-
Listed By: Homelife silvercity realty inc., brokerage
Live In A Natural Color And Style Beautiful Bungalow With A Perfect Location On 2 Minutes, Walk To 2 Public Schools In The Area, 2 Minutes Access To Hwy 401, Close To Kingslide Park Enjoy Living Privately Includes Basement Ans Garage In Lease Price Very Affordable Lease Price.
Extras
Perfect Oshawa Location Transit At Your Door Step Very Short Walk To Restaurants, Grocery, Stores And Banks. Close To David Bouchard Public School And Donevan Recreation Complex.
Property Details
Facts for 454 Macaulay Street, Oshawa
Status
Days on Market: 4
Last Status: Leased
Sold Date: Jan 23, 2018
Closed Date: Jan 24, 2018
Expiry Date: Mar 20, 2018
Sold Price: $1,500
Unavailable Date: Jan 23, 2018
Input Date: Jan 19, 2018
Prior LSC: Listing with no contract changes
Property
Status: Lease
Property Type: Detached
Style: Bungalow
Area: Oshawa
Community: Donevan
Availability Date: Immedeaite
Inside
Bedrooms: 3
Bathrooms: 1
Kitchens: 1
Rooms: 6
Den/Family Room: Yes
Air Conditioning: Central Air
Fireplace: No
Laundry: Ensuite
Washrooms: 1
Utilities
Utilities Included: N
Building
Basement: Unfinished
Heat Type: Forced Air
Heat Source: Gas
Exterior: Brick
Private Entrance: N
Water Supply: None
Special Designation: Unknown
Parking
Driveway: Pvt Double
Parking Included: Yes
Garage Spaces: 4
Garage Type: Built-In
Covered Parking Spaces: 3
Total Parking Spaces: 4
Fees
Cable Included: No
Central A/C Included: No
Common Elements Included: No
Heating Included: No
Hydro Included: No
Water Included: No
Land
Cross Street: Wilson & Shakspeare
Municipality District: Oshawa
Fronting On: West
Pool: None
Sewer: Sewers
Payment Frequency: Monthly
Rooms
Room details for 454 Macaulay Street, Oshawa
| Type | Dimensions | Description |
|---|---|---|
| Living Main | 3.34 x 5.02 | Window, B/I Shelves, Broadloom |
| Kitchen Main | 2.40 x 2.44 | Window, Eat-In Kitchen |
| Breakfast Main | 2.39 x 3.32 | Window |
| Bathroom Main | - | 4 Pc Bath |
| Master Main | 3.01 x 3.99 | Window, Closet, Broadloom |
| 2nd Br Main | 2.90 x 3.04 | Window, Closet, Broadloom |
| 3rd Br Main | 2.94 x 2.97 | Window, Closet, Broadloom |
| XXXXXXXX | XXX XX, XXXX |
XXXXXX XXX XXXX |
$X,XXX |
| XXX XX, XXXX |
XXXXXX XXX XXXX |
$X,XXX | |
| XXXXXXXX | XXX XX, XXXX |
XXXX XXX XXXX |
$XXX,XXX |
| XXX XX, XXXX |
XXXXXX XXX XXXX |
$XXX,XXX |
| XXXXXXXX XXXXXX | XXX XX, XXXX | $1,500 XXX XXXX |
| XXXXXXXX XXXXXX | XXX XX, XXXX | $1,550 XXX XXXX |
| XXXXXXXX XXXX | XXX XX, XXXX | $510,000 XXX XXXX |
| XXXXXXXX XXXXXX | XXX XX, XXXX | $350,000 XXX XXXX |

St Hedwig Catholic School
Elementary: CatholicMonsignor John Pereyma Elementary Catholic School
Elementary: CatholicBobby Orr Public School
Elementary: PublicVincent Massey Public School
Elementary: PublicDavid Bouchard P.S. Elementary Public School
Elementary: PublicClara Hughes Public School Elementary Public School
Elementary: PublicDCE - Under 21 Collegiate Institute and Vocational School
Secondary: PublicDurham Alternative Secondary School
Secondary: PublicG L Roberts Collegiate and Vocational Institute
Secondary: PublicMonsignor John Pereyma Catholic Secondary School
Secondary: CatholicEastdale Collegiate and Vocational Institute
Secondary: PublicO'Neill Collegiate and Vocational Institute
Secondary: Public

