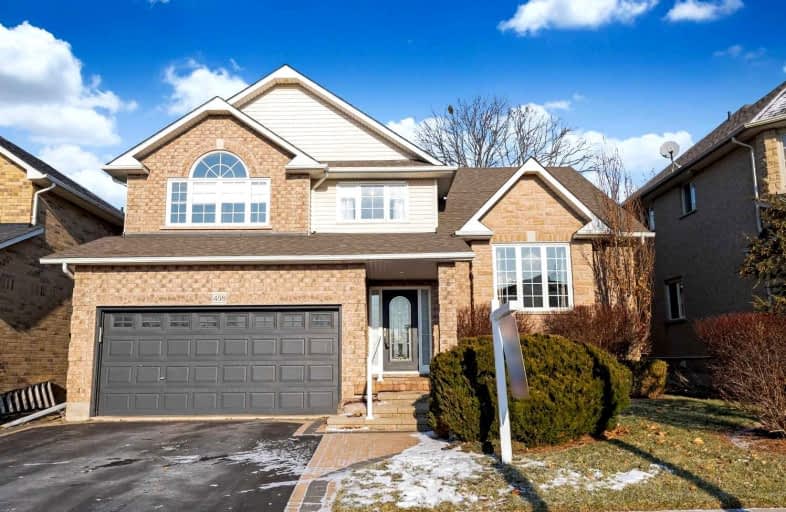
Unnamed Windfields Farm Public School
Elementary: Public
0.94 km
Jeanne Sauvé Public School
Elementary: Public
2.26 km
Father Joseph Venini Catholic School
Elementary: Catholic
2.04 km
Kedron Public School
Elementary: Public
0.77 km
St John Bosco Catholic School
Elementary: Catholic
2.22 km
Sherwood Public School
Elementary: Public
2.07 km
Father Donald MacLellan Catholic Sec Sch Catholic School
Secondary: Catholic
5.22 km
Monsignor Paul Dwyer Catholic High School
Secondary: Catholic
5.04 km
R S Mclaughlin Collegiate and Vocational Institute
Secondary: Public
5.42 km
Eastdale Collegiate and Vocational Institute
Secondary: Public
6.14 km
O'Neill Collegiate and Vocational Institute
Secondary: Public
5.71 km
Maxwell Heights Secondary School
Secondary: Public
2.60 km













