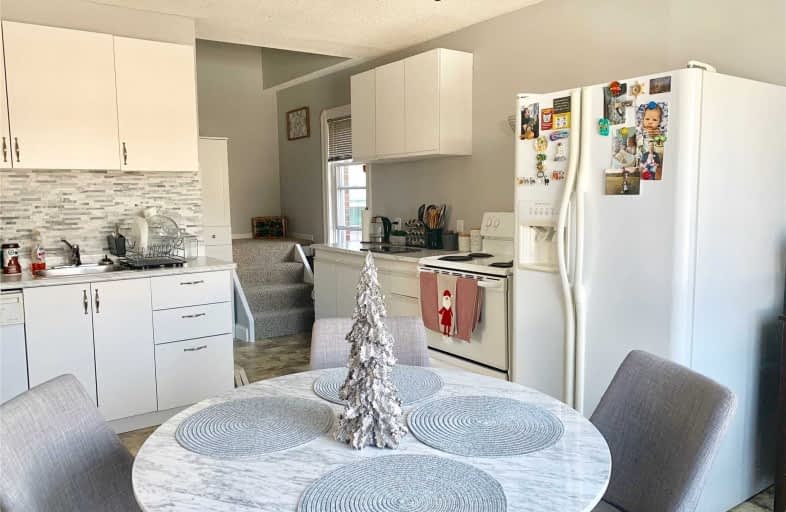Sold on Dec 01, 2019
Note: Property is not currently for sale or for rent.

-
Type: Detached
-
Style: 1 1/2 Storey
-
Size: 2000 sqft
-
Lot Size: 50 x 110 Feet
-
Age: 51-99 years
-
Taxes: $3,352 per year
-
Days on Site: 13 Days
-
Added: Dec 06, 2019 (1 week on market)
-
Updated:
-
Last Checked: 2 months ago
-
MLS®#: E4636329
-
Listed By: Baird real estate inc, brokerage
Impressive Investment! Property Currently Divided Into 3 Separate Entrance Units- 2 Bedroom Upper Unit, 2 Bedroom Main Floor Unit And 2 Bedroom Lower Unit. All Units Now Owner Occupied. 2017 Rental Income: $1350 U+ $1250 M+ 950 L= $3,550/Mo = $42,600/Yr.
Extras
Fridge X3, Stove X3, Dishwasher, Washer/Dryer, Light Fixtures, Window Coverings (All As-Is).Many Improvements. Vacant Possession On Closing. 401 Onramp At End Of Street.
Property Details
Facts for 458 Drew Street, Oshawa
Status
Days on Market: 13
Last Status: Sold
Sold Date: Dec 01, 2019
Closed Date: Dec 30, 2019
Expiry Date: Feb 29, 2020
Sold Price: $555,000
Unavailable Date: Dec 01, 2019
Input Date: Nov 18, 2019
Property
Status: Sale
Property Type: Detached
Style: 1 1/2 Storey
Size (sq ft): 2000
Age: 51-99
Area: Oshawa
Community: Central
Inside
Bedrooms: 6
Bathrooms: 3
Kitchens: 3
Rooms: 11
Den/Family Room: No
Air Conditioning: Window Unit
Fireplace: No
Laundry Level: Lower
Central Vacuum: N
Washrooms: 3
Utilities
Electricity: Yes
Gas: Yes
Cable: Yes
Telephone: Yes
Building
Basement: Apartment
Basement 2: Sep Entrance
Heat Type: Radiant
Heat Source: Gas
Exterior: Alum Siding
Exterior: Brick
Elevator: N
Water Supply: Municipal
Physically Handicapped-Equipped: N
Special Designation: Unknown
Other Structures: Garden Shed
Retirement: N
Parking
Driveway: Private
Garage Spaces: 1
Garage Type: Detached
Covered Parking Spaces: 8
Total Parking Spaces: 9
Fees
Tax Year: 2018
Tax Legal Description: Lt 460 Pl 148 Oshawa; Lt 461 Pl 148 Oshawa; Oshawa
Taxes: $3,352
Highlights
Feature: Fenced Yard
Feature: Hospital
Feature: Library
Feature: Park
Feature: Public Transit
Feature: School
Land
Cross Street: Drew/Ritson
Municipality District: Oshawa
Fronting On: West
Parcel Number: 181304000
Pool: None
Sewer: Sewers
Lot Depth: 110 Feet
Lot Frontage: 50 Feet
Zoning: Residential (See
Waterfront: None
Rooms
Room details for 458 Drew Street, Oshawa
| Type | Dimensions | Description |
|---|---|---|
| Br Upper | 11.11 x 17.20 | Window, His/Hers Closets, Broadloom |
| 2nd Br Upper | 11.11 x 12.11 | Window, His/Hers Closets, Broadloom |
| Kitchen Main | 11.30 x 15.30 | Eat-In Kitchen, Backsplash, Pantry |
| Living Main | 12.40 x 12.00 | Laminate, Window, O/Looks Frontyard |
| 3rd Br Main | 12.60 x 10.10 | W/I Closet, Window, Laminate |
| 4th Br Main | 11.20 x 10.10 | W/I Closet, Window, Laminate |
| Kitchen Main | 12.60 x 11.40 | Eat-In Kitchen, Backsplash, Laminate |
| 5th Br Lower | 12.00 x 16.00 | Window, Broadloom, Closet |
| Br Lower | 11.90 x 16.30 | Window, Broadloom, Double Closet |
| Living Lower | 11.60 x 23.90 | Combined W/Laundry, L-Shaped Room, Window |
| Laundry Lower | - | Combined W/Living, Vinyl Floor |
| Kitchen Lower | 11.90 x 15.70 | Family Size Kitchen, Laminate, Window |
| XXXXXXXX | XXX XX, XXXX |
XXXX XXX XXXX |
$XXX,XXX |
| XXX XX, XXXX |
XXXXXX XXX XXXX |
$XXX,XXX | |
| XXXXXXXX | XXX XX, XXXX |
XXXX XXX XXXX |
$XXX,XXX |
| XXX XX, XXXX |
XXXXXX XXX XXXX |
$XXX,XXX | |
| XXXXXXXX | XXX XX, XXXX |
XXXXXXX XXX XXXX |
|
| XXX XX, XXXX |
XXXXXX XXX XXXX |
$XXX,XXX |
| XXXXXXXX XXXX | XXX XX, XXXX | $555,000 XXX XXXX |
| XXXXXXXX XXXXXX | XXX XX, XXXX | $575,000 XXX XXXX |
| XXXXXXXX XXXX | XXX XX, XXXX | $410,000 XXX XXXX |
| XXXXXXXX XXXXXX | XXX XX, XXXX | $399,999 XXX XXXX |
| XXXXXXXX XXXXXXX | XXX XX, XXXX | XXX XXXX |
| XXXXXXXX XXXXXX | XXX XX, XXXX | $499,900 XXX XXXX |

St Hedwig Catholic School
Elementary: CatholicMonsignor John Pereyma Elementary Catholic School
Elementary: CatholicBobby Orr Public School
Elementary: PublicVillage Union Public School
Elementary: PublicGlen Street Public School
Elementary: PublicDavid Bouchard P.S. Elementary Public School
Elementary: PublicDCE - Under 21 Collegiate Institute and Vocational School
Secondary: PublicDurham Alternative Secondary School
Secondary: PublicG L Roberts Collegiate and Vocational Institute
Secondary: PublicMonsignor John Pereyma Catholic Secondary School
Secondary: CatholicEastdale Collegiate and Vocational Institute
Secondary: PublicO'Neill Collegiate and Vocational Institute
Secondary: Public

