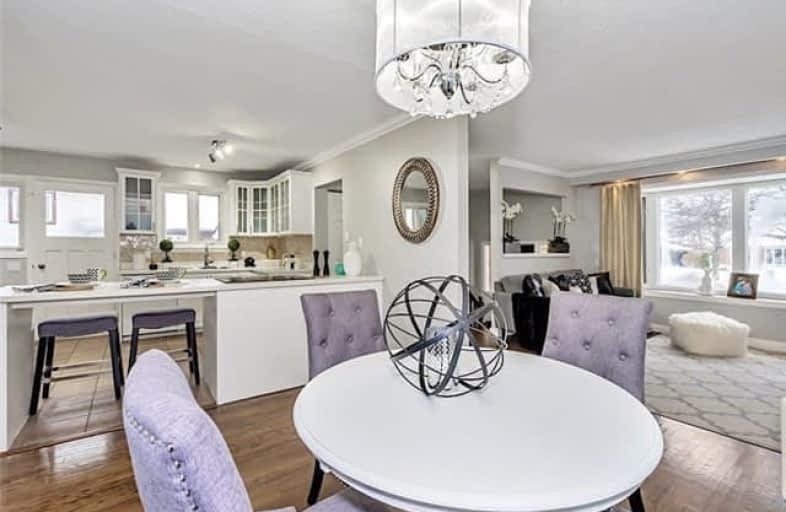
Unnamed Windfields Farm Public School
Elementary: Public
2.02 km
Father Joseph Venini Catholic School
Elementary: Catholic
0.55 km
Sunset Heights Public School
Elementary: Public
1.18 km
Kedron Public School
Elementary: Public
1.74 km
Queen Elizabeth Public School
Elementary: Public
0.82 km
Sherwood Public School
Elementary: Public
1.67 km
Father Donald MacLellan Catholic Sec Sch Catholic School
Secondary: Catholic
3.05 km
Durham Alternative Secondary School
Secondary: Public
4.86 km
Monsignor Paul Dwyer Catholic High School
Secondary: Catholic
2.85 km
R S Mclaughlin Collegiate and Vocational Institute
Secondary: Public
3.21 km
O'Neill Collegiate and Vocational Institute
Secondary: Public
3.57 km
Maxwell Heights Secondary School
Secondary: Public
2.70 km








