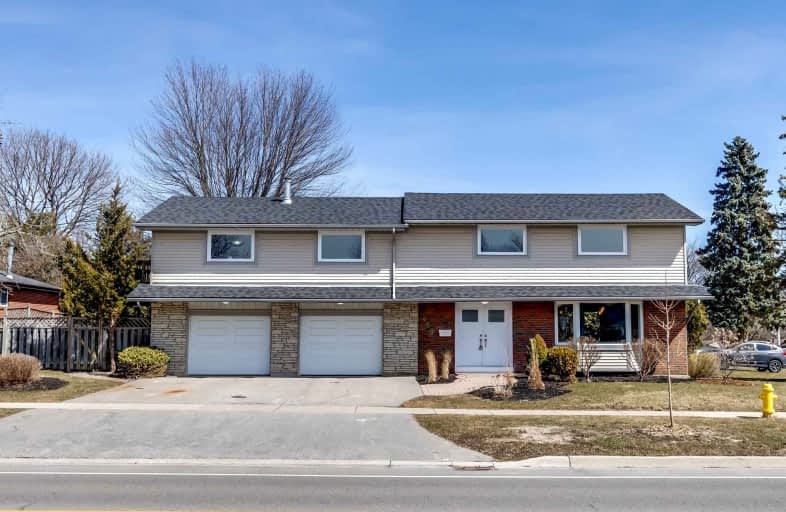
Mary Street Community School
Elementary: Public
1.49 km
Hillsdale Public School
Elementary: Public
0.43 km
Sir Albert Love Catholic School
Elementary: Catholic
0.51 km
Harmony Heights Public School
Elementary: Public
1.17 km
Coronation Public School
Elementary: Public
0.68 km
Walter E Harris Public School
Elementary: Public
0.16 km
DCE - Under 21 Collegiate Institute and Vocational School
Secondary: Public
2.28 km
Durham Alternative Secondary School
Secondary: Public
3.00 km
Monsignor John Pereyma Catholic Secondary School
Secondary: Catholic
3.75 km
Eastdale Collegiate and Vocational Institute
Secondary: Public
1.51 km
O'Neill Collegiate and Vocational Institute
Secondary: Public
1.26 km
Maxwell Heights Secondary School
Secondary: Public
3.72 km







